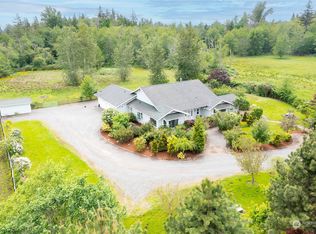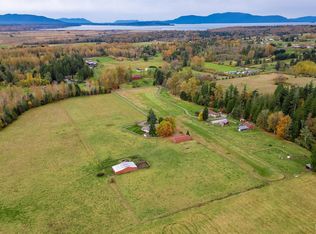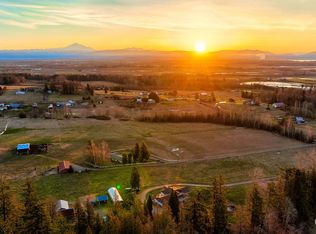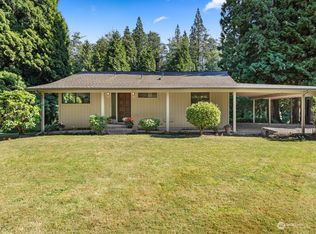Sold
Listed by:
Tiffany Larsson,
Coldwell Banker Bain
Bought with: Nexthome NW Experts
$960,000
3004 Douglas Road, Ferndale, WA 98248
4beds
3,921sqft
Single Family Residence
Built in 1974
2.25 Acres Lot
$981,700 Zestimate®
$245/sqft
$4,050 Estimated rent
Home value
$981,700
$893,000 - $1.08M
$4,050/mo
Zestimate® history
Loading...
Owner options
Explore your selling options
What's special
Discover your dream home with stunning Mt. Baker views! This unique property features a five-bay shop, including one high-door bay, ideal for hobbies or storage. Relax on the spacious second-story deck overlooking level, landscaped acreage with fruit trees and raised garden beds—perfect for a hobby farm. Inside, enjoy a modern kitchen with newer appliances, a primary suite upstairs with jetted tub and fireplace, plus a second primary suite downstairs with private entrance and living room. Whether you're looking for a forever home or a peaceful retreat, this property offers comfort, charm, and versatility. Don’t miss this rare opportunity!
Zillow last checked: 8 hours ago
Listing updated: August 18, 2025 at 04:04am
Listed by:
Tiffany Larsson,
Coldwell Banker Bain
Bought with:
Kent Bergsagel, 103880
Nexthome NW Experts
Source: NWMLS,MLS#: 2362877
Facts & features
Interior
Bedrooms & bathrooms
- Bedrooms: 4
- Bathrooms: 4
- Full bathrooms: 3
- 3/4 bathrooms: 1
- Main level bathrooms: 2
- Main level bedrooms: 1
Bedroom
- Level: Main
Bathroom full
- Level: Main
Bathroom three quarter
- Level: Main
Entry hall
- Level: Main
Kitchen with eating space
- Level: Main
Living room
- Level: Main
Utility room
- Level: Main
Heating
- Fireplace, Forced Air, Heat Pump, Electric, Propane
Cooling
- Forced Air, Heat Pump
Appliances
- Included: Dishwasher(s), Disposal, Double Oven, Dryer(s), Refrigerator(s), Stove(s)/Range(s), Washer(s), Garbage Disposal, Water Heater: Electric, Water Heater Location: Utility Room
Features
- Bath Off Primary, Walk-In Pantry
- Flooring: Ceramic Tile, Engineered Hardwood, Hardwood
- Basement: None
- Number of fireplaces: 2
- Fireplace features: Main Level: 1, Upper Level: 1, Fireplace
Interior area
- Total structure area: 3,921
- Total interior livable area: 3,921 sqft
Property
Parking
- Total spaces: 8
- Parking features: Detached Garage
- Garage spaces: 8
Features
- Levels: Two
- Stories: 2
- Entry location: Main
- Patio & porch: Bath Off Primary, Fireplace, Fireplace (Primary Bedroom), Hot Tub/Spa, Jetted Tub, Walk-In Closet(s), Walk-In Pantry, Water Heater
- Has spa: Yes
- Spa features: Indoor, Bath
- Has view: Yes
- View description: Mountain(s)
Lot
- Size: 2.25 Acres
- Features: Cable TV, Deck, Dog Run, Fenced-Partially, Hot Tub/Spa, Patio, Propane, Shop
- Topography: Level
- Residential vegetation: Brush, Fruit Trees, Garden Space
Details
- Parcel number: 3901264132800000
- Zoning description: Jurisdiction: County
- Special conditions: Standard
- Other equipment: Leased Equipment: Propane tank
Construction
Type & style
- Home type: SingleFamily
- Property subtype: Single Family Residence
Materials
- Brick, Cement Planked, Cement Plank
- Foundation: Poured Concrete
- Roof: Composition
Condition
- Good
- Year built: 1974
Utilities & green energy
- Electric: Company: PSE
- Sewer: Septic Tank
- Water: Individual Well
Community & neighborhood
Location
- Region: Ferndale
- Subdivision: Ferndale
Other
Other facts
- Listing terms: Cash Out,Conventional,FHA,VA Loan
- Cumulative days on market: 215 days
Price history
| Date | Event | Price |
|---|---|---|
| 7/18/2025 | Sold | $960,000-3.8%$245/sqft |
Source: | ||
| 5/30/2025 | Pending sale | $997,500$254/sqft |
Source: | ||
| 4/30/2025 | Contingent | $997,500$254/sqft |
Source: | ||
| 4/21/2025 | Listed for sale | $997,500+121.7%$254/sqft |
Source: | ||
| 4/3/2009 | Sold | $450,000-16.6%$115/sqft |
Source: | ||
Public tax history
| Year | Property taxes | Tax assessment |
|---|---|---|
| 2024 | $7,946 +8.7% | $1,017,196 -0.8% |
| 2023 | $7,310 -1.2% | $1,024,908 +16.5% |
| 2022 | $7,397 +14.6% | $879,842 +26% |
Find assessor info on the county website
Neighborhood: 98248
Nearby schools
GreatSchools rating
- 4/10Eagleridge Elementary SchoolGrades: K-5Distance: 1.6 mi
- 5/10Horizon Middle SchoolGrades: 6-8Distance: 1.6 mi
- 5/10Ferndale High SchoolGrades: 9-12Distance: 2.4 mi
Get pre-qualified for a loan
At Zillow Home Loans, we can pre-qualify you in as little as 5 minutes with no impact to your credit score.An equal housing lender. NMLS #10287.



