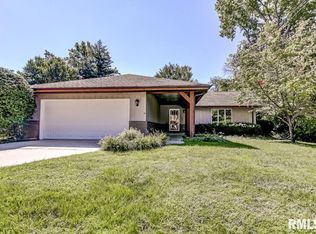Sold for $774,950 on 06/20/23
$774,950
3004 Crown Point, Springfield, IL 62704
4beds
5,814sqft
Single Family Residence, Residential
Built in 1994
1.18 Acres Lot
$814,500 Zestimate®
$133/sqft
$3,082 Estimated rent
Home value
$814,500
$766,000 - $872,000
$3,082/mo
Zestimate® history
Loading...
Owner options
Explore your selling options
What's special
Conveniently located on Springfield's west side, this all-brick ranch provides a comforting sense of privacy. Tucked back on a private drive and sitting on 1.18 acres, you get a peaceful pond view with an abundance of roaming wildlife, while outback you can enjoy your in ground heated pool, fire pit and basketball court with no neighbors in sight! Inside you'll find many updates including bathrooms, kitchen cabinetry, and flooring to name a few. Plus some big ticket items such as a 2014 lifetime roof, waterproofed basement with 2 sump pumps, 2020 A/C. There is so much to love about this home, but you'll have to see for yourself!
Zillow last checked: 8 hours ago
Listing updated: June 21, 2023 at 01:11pm
Listed by:
Debra Sarsany Mobl:217-313-0580,
The Real Estate Group, Inc.
Bought with:
Debra Sarsany, 475118739
The Real Estate Group, Inc.
Source: RMLS Alliance,MLS#: CA1021193 Originating MLS: Capital Area Association of Realtors
Originating MLS: Capital Area Association of Realtors

Facts & features
Interior
Bedrooms & bathrooms
- Bedrooms: 4
- Bathrooms: 4
- Full bathrooms: 3
- 1/2 bathrooms: 1
Bedroom 1
- Level: Main
- Dimensions: 23ft 8in x 19ft 2in
Bedroom 2
- Level: Main
- Dimensions: 11ft 11in x 16ft 1in
Bedroom 3
- Level: Main
- Dimensions: 12ft 8in x 10ft 8in
Bedroom 4
- Level: Main
- Dimensions: 16ft 1in x 12ft 1in
Other
- Level: Main
- Dimensions: 14ft 9in x 14ft 11in
Other
- Level: Main
- Dimensions: 14ft 0in x 8ft 3in
Other
- Level: Main
- Dimensions: 14ft 11in x 14ft 1in
Other
- Area: 1836
Additional room
- Description: Theatre Room
- Level: Basement
- Dimensions: 20ft 5in x 11ft 8in
Additional room 2
- Description: Bonus Room
- Level: Basement
- Dimensions: 14ft 7in x 14ft 1in
Family room
- Level: Basement
- Dimensions: 16ft 8in x 13ft 4in
Kitchen
- Level: Main
- Dimensions: 14ft 8in x 25ft 9in
Laundry
- Level: Main
- Dimensions: 14ft 1in x 8ft 3in
Living room
- Level: Main
- Dimensions: 20ft 4in x 27ft 7in
Main level
- Area: 3978
Recreation room
- Level: Basement
- Dimensions: 30ft 11in x 17ft 9in
Heating
- Forced Air, Zoned
Cooling
- Zoned, Central Air
Appliances
- Included: Dishwasher, Disposal, Dryer, Range Hood, Microwave, Other, Range, Refrigerator, Trash Compactor, Washer, Gas Water Heater
Features
- Bar, Ceiling Fan(s), Vaulted Ceiling(s), High Speed Internet, Solid Surface Counter, Wet Bar
- Windows: Blinds
- Basement: Crawl Space,Partially Finished
- Attic: Storage
- Number of fireplaces: 2
- Fireplace features: Gas Log, Living Room, Master Bedroom
Interior area
- Total structure area: 3,978
- Total interior livable area: 5,814 sqft
Property
Parking
- Total spaces: 4
- Parking features: Attached, Oversized, Parking Pad, Private
- Attached garage spaces: 4
- Has uncovered spaces: Yes
Features
- Patio & porch: Patio, Porch
- Pool features: In Ground
Lot
- Size: 1.18 Acres
- Dimensions: 1.180 Acres
- Features: Other
Details
- Parcel number: 13360426033
- Other equipment: Radon Mitigation System
Construction
Type & style
- Home type: SingleFamily
- Architectural style: Ranch
- Property subtype: Single Family Residence, Residential
Materials
- Frame, Brick
- Foundation: Concrete Perimeter
- Roof: Shingle
Condition
- New construction: No
- Year built: 1994
Utilities & green energy
- Sewer: Public Sewer
- Water: Public
- Utilities for property: Cable Available
Community & neighborhood
Security
- Security features: Security System
Location
- Region: Springfield
- Subdivision: Prairie Creek
HOA & financial
HOA
- Has HOA: Yes
- HOA fee: $595 annually
- Services included: Common Area Maintenance
Other
Other facts
- Road surface type: Paved, Shared
Price history
| Date | Event | Price |
|---|---|---|
| 6/20/2023 | Sold | $774,950-3.1%$133/sqft |
Source: | ||
| 4/13/2023 | Pending sale | $799,900$138/sqft |
Source: | ||
| 3/28/2023 | Listed for sale | $799,900-11%$138/sqft |
Source: | ||
| 1/5/2023 | Listing removed | -- |
Source: | ||
| 11/29/2022 | Listed for sale | $899,000$155/sqft |
Source: | ||
Public tax history
| Year | Property taxes | Tax assessment |
|---|---|---|
| 2024 | $21,497 +4% | $255,935 +9.5% |
| 2023 | $20,668 +36.1% | $233,774 +33.2% |
| 2022 | $15,184 +3.6% | $175,446 +3.9% |
Find assessor info on the county website
Neighborhood: 62704
Nearby schools
GreatSchools rating
- 3/10Dubois Elementary SchoolGrades: K-5Distance: 2.2 mi
- 2/10U S Grant Middle SchoolGrades: 6-8Distance: 1.6 mi
- 7/10Springfield High SchoolGrades: 9-12Distance: 2.8 mi

Get pre-qualified for a loan
At Zillow Home Loans, we can pre-qualify you in as little as 5 minutes with no impact to your credit score.An equal housing lender. NMLS #10287.
