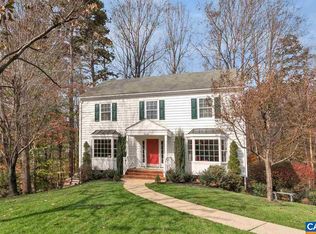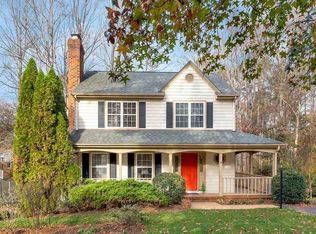Sought after Forest Lakes is where you'll find this darling Farmhouse style home surrounded by mature trees and backing to two lakes. You will adore the shady setting, the covered front porc & appreciate the updated, worry free fiber cement siding. Inside are 4 bedrooms, 2.5 bathrooms, cozy wood burning fireplace, plus large kitchen with island & new flooring. Upstairs, new carpet is found throughout, plus second floor laundry convenience. Play room / hangout space / movie room is in the finished basement & the over sized 2 car garage is a must have. Walk to the pool or to school on neighborhood walking trails from the back yard, or take your canoe & fishing pole just through the back yard to the lakes for an afternoon of fun!
This property is off market, which means it's not currently listed for sale or rent on Zillow. This may be different from what's available on other websites or public sources.


