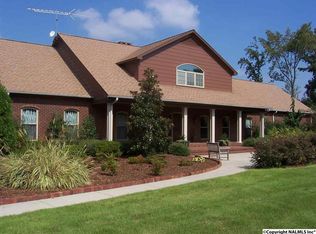Nice Family Home on Bluff with 12 Private Acres in Decatur City Limits. Open Plan with Lg Dining Room and Family Room and Kitchen adjoined.Wide Plank Pine Floors,Vaulted Ceiling, Skylights,Pella Windows and Geothermal HVAC. 4 Bedrooms and 3 Baths on Main Floor. Den Upstairs has Office Alcove,Kitchentte,Bedroom,Bath and Huge Bonus.Basement has 2 Car Garage,huge workshop,and Bath.Main Level has 2 Car Garage,lg Screened Patio for enjoying pretty Landscape and Lg Cov front Porch.Bluff View of Valley.1 yr Home Warranty.
This property is off market, which means it's not currently listed for sale or rent on Zillow. This may be different from what's available on other websites or public sources.
