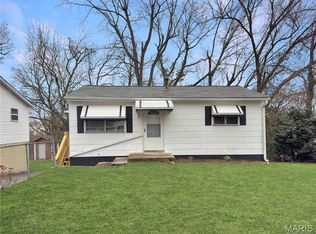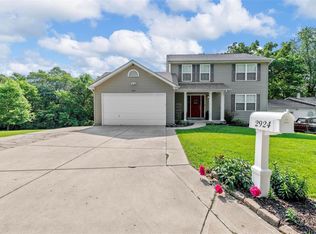Closed
Listing Provided by:
Christina R Raney 573-631-7674,
Berkshire Hathaway HomeServices Alliance Real Estate
Bought with: Berkshire Hathaway HomeServices Alliance Real Estate
Price Unknown
3004 Carol Ln, High Ridge, MO 63049
3beds
1,380sqft
Single Family Residence
Built in 1955
0.38 Acres Lot
$171,900 Zestimate®
$--/sqft
$1,566 Estimated rent
Home value
$171,900
$155,000 - $189,000
$1,566/mo
Zestimate® history
Loading...
Owner options
Explore your selling options
What's special
A new HVAC system can be installed. Ask your agent for details! 2 bathroom potential! Only 2 minutes from Hwy 30, you will find your forever home, rental home or flip home - you decide! At this price, it's a win, win either way! There are lots of windows in the living room to bring in that beautiful, natural light! The sliding doors open up to the large deck that has stairs leading into the back yard with an adorable clubhouse that stays. The master bedroom is big enough for a king size bed! There is a breezeway between the kitchen and garage that would be great for a main floor laundry room! The walk-out basement currently has the laundry room, safe room and had an additional bedroom and another full bathroom. The home is on a septic but has the possible option to be connected to public sewer. Ask for details. The roof is approx. 10 years old. Close to parks, civic center, golf, nature areas, restaurants and more! Selling as-is. No FHA or VA please due to a quick sale needed.
Zillow last checked: 8 hours ago
Listing updated: April 28, 2025 at 05:28pm
Listing Provided by:
Christina R Raney 573-631-7674,
Berkshire Hathaway HomeServices Alliance Real Estate
Bought with:
Christina R Raney, 2012016816
Berkshire Hathaway HomeServices Alliance Real Estate
Source: MARIS,MLS#: 23039110 Originating MLS: Southern Gateway Association of REALTORS
Originating MLS: Southern Gateway Association of REALTORS
Facts & features
Interior
Bedrooms & bathrooms
- Bedrooms: 3
- Bathrooms: 1
- Full bathrooms: 1
- Main level bathrooms: 1
- Main level bedrooms: 3
Primary bedroom
- Level: Main
Bedroom
- Level: Main
Bedroom
- Level: Main
Bathroom
- Level: Main
Dining room
- Level: Main
Kitchen
- Level: Main
Laundry
- Level: Lower
Living room
- Level: Main
Other
- Level: Lower
Heating
- Other, Propane, Forced Air
Cooling
- Ceiling Fan(s), Central Air, Electric, Other
Appliances
- Included: Dishwasher, Electric Range, Electric Oven, Other, Propane Water Heater
Features
- Workshop/Hobby Area, Open Floorplan, Kitchen/Dining Room Combo, Separate Dining
- Doors: Sliding Doors
- Windows: Insulated Windows
- Basement: Full,Unfinished,Walk-Out Access
- Has fireplace: No
- Fireplace features: None
Interior area
- Total structure area: 1,380
- Total interior livable area: 1,380 sqft
- Finished area above ground: 1,380
Property
Parking
- Total spaces: 1
- Parking features: Attached, Garage, Oversized, Storage, Workshop in Garage
- Attached garage spaces: 1
Features
- Levels: One
- Patio & porch: Deck, Covered
Lot
- Size: 0.38 Acres
- Features: Adjoins Wooded Area
Details
- Parcel number: 036.014.04004014.01
- Special conditions: Standard
Construction
Type & style
- Home type: SingleFamily
- Architectural style: Ranch,Traditional
- Property subtype: Single Family Residence
Materials
- Vinyl Siding
Condition
- Year built: 1955
Utilities & green energy
- Sewer: Public Sewer, Septic Tank
- Water: Public
Community & neighborhood
Location
- Region: High Ridge
- Subdivision: Hilgerts 03
Other
Other facts
- Listing terms: Cash,Conventional
- Ownership: Private
- Road surface type: Asphalt
Price history
| Date | Event | Price |
|---|---|---|
| 9/21/2023 | Listing removed | -- |
Source: Zillow Rentals Report a problem | ||
| 9/18/2023 | Listed for rent | $1,650$1/sqft |
Source: Zillow Rentals Report a problem | ||
| 8/14/2023 | Sold | -- |
Source: | ||
| 7/23/2023 | Pending sale | $134,900$98/sqft |
Source: | ||
| 7/2/2023 | Listed for sale | $134,900+16.8%$98/sqft |
Source: | ||
Public tax history
| Year | Property taxes | Tax assessment |
|---|---|---|
| 2025 | $1,125 +5.3% | $15,800 +6.8% |
| 2024 | $1,069 +0.5% | $14,800 |
| 2023 | $1,063 -0.1% | $14,800 |
Find assessor info on the county website
Neighborhood: 63049
Nearby schools
GreatSchools rating
- 7/10High Ridge Elementary SchoolGrades: K-5Distance: 0.3 mi
- 5/10Wood Ridge Middle SchoolGrades: 6-8Distance: 2 mi
- 6/10Northwest High SchoolGrades: 9-12Distance: 7.7 mi
Schools provided by the listing agent
- Elementary: High Ridge Elem.
- Middle: Northwest Valley School
- High: Northwest High
Source: MARIS. This data may not be complete. We recommend contacting the local school district to confirm school assignments for this home.
Get a cash offer in 3 minutes
Find out how much your home could sell for in as little as 3 minutes with a no-obligation cash offer.
Estimated market value$171,900
Get a cash offer in 3 minutes
Find out how much your home could sell for in as little as 3 minutes with a no-obligation cash offer.
Estimated market value
$171,900

