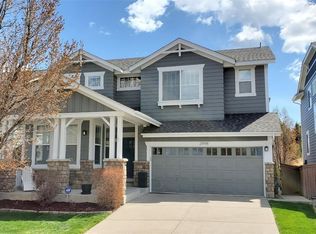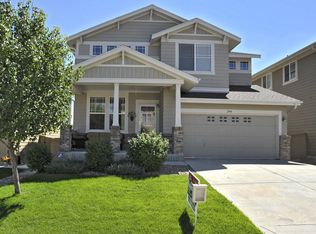A mountain contemporary home, meticulously cared for. Hardwoods throughout main floor, design sense straight from the best home showcase catalogs and a completely remodeled kitchen. Enjoy the expansive entertaining space, opening to a glorious 2-story great room. Every detail was considered in every upgrade. Large floor plan with 5 bedrooms, 4 bathrooms, complete with a lower retreat, perfect for a home theater or children's play room. Large windows flood each level with light, provide glorious views and can be easily provide privacy with custom blinds. Oversized 2-car garage gives ample parking and tons of storage with included storage lofts. You'll be glad to call this Home.
This property is off market, which means it's not currently listed for sale or rent on Zillow. This may be different from what's available on other websites or public sources.

