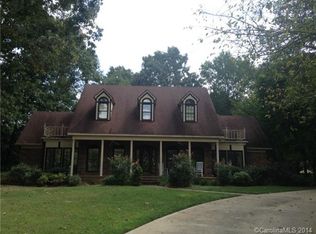This gorgeous estate style home in desirable Yorkshire sits on a large culdesac lot with wonderful curb appeal. This well maintained home features a spacious living room with timeless and elegant touches such as crown molding, gas fireplace, chef's kitchen with granite countertops, breakfast nook, and formal dining room. Upstairs features master suite with en suite bath, two additional large bedrooms, full bath, and big bonus room! Enjoy the sunroom year round which overlooks the large back deck and private wooded back yard. All of this in desirable Union County and all close to 485/74 for shopping and attractions!
This property is off market, which means it's not currently listed for sale or rent on Zillow. This may be different from what's available on other websites or public sources.
