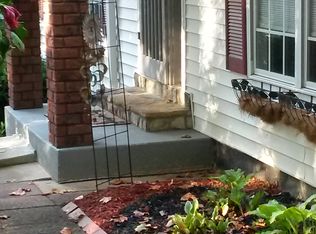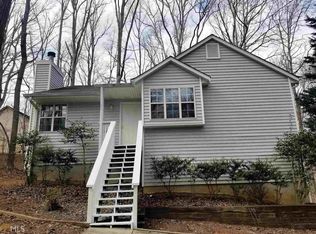Closed
$345,000
3004 Big Tree Rd, Gainesville, GA 30501
3beds
1,260sqft
Single Family Residence, Residential
Built in 1989
0.4 Acres Lot
$352,300 Zestimate®
$274/sqft
$1,945 Estimated rent
Home value
$352,300
$335,000 - $370,000
$1,945/mo
Zestimate® history
Loading...
Owner options
Explore your selling options
What's special
Charming Renovated Cape Cod Home in a Gated Lake Community! Welcome to 3004 Big Tree Road, a beautifully updated 1.5-story Cape Cod-style home in a sought-after gated community offering top-tier amenities, including a swimming pool, tennis courts, and convenient access to Lake Lanier via the community boat dock. This transitional-style home seamlessly blends classic charm with modern updates. The kitchen and bathrooms have been tastefully renovated, featuring brand-new cabinetry, sleek quartz countertops, and freshly painted walls throughout. The spacious master suite is a true retreat, highlighted by a newly designed accent wall that exudes warmth and relaxation. It boasts a designer double vanity and offers direct access to a private deck overlooking a beautifully landscaped backyard with trimmed trees and lush greenery. The upstairs bathroom also features stylish double vanity, and the home includes two and a half baths for ultimate convenience. Enjoy the durability and style of luxury vinyl plank flooring on the main level, complemented by brand-new carpeting upstairs. With a prime location, thoughtfully curated updates, and undeniable curb appeal, this home is a rare find. Don't miss out—schedule your showing today!
Zillow last checked: 8 hours ago
Listing updated: May 20, 2025 at 10:56pm
Listing Provided by:
JUN HOU,
Homecraft Realty, Inc.
Bought with:
James Allison, 356156
Leading Edge Estate
Source: FMLS GA,MLS#: 7550046
Facts & features
Interior
Bedrooms & bathrooms
- Bedrooms: 3
- Bathrooms: 3
- Full bathrooms: 2
- 1/2 bathrooms: 1
- Main level bathrooms: 1
- Main level bedrooms: 1
Primary bedroom
- Features: Master on Main
- Level: Master on Main
Bedroom
- Features: Master on Main
Primary bathroom
- Features: Double Vanity
Dining room
- Features: Open Concept
Kitchen
- Features: Cabinets Stain, Eat-in Kitchen, Pantry, Stone Counters
Heating
- Central
Cooling
- Central Air
Appliances
- Included: Dishwasher, Electric Cooktop, Electric Oven, Gas Water Heater
- Laundry: In Bathroom, Laundry Room, Main Level
Features
- Double Vanity, High Ceilings 9 ft Main
- Flooring: Carpet, Luxury Vinyl, Tile
- Windows: Insulated Windows
- Basement: None
- Number of fireplaces: 1
- Fireplace features: Factory Built, Family Room
- Common walls with other units/homes: No Common Walls
Interior area
- Total structure area: 1,260
- Total interior livable area: 1,260 sqft
Property
Parking
- Total spaces: 2
- Parking features: Attached, Covered, Driveway, Garage, Garage Door Opener, Garage Faces Front
- Attached garage spaces: 2
- Has uncovered spaces: Yes
Accessibility
- Accessibility features: None
Features
- Levels: One and One Half
- Stories: 1
- Patio & porch: Deck
- Exterior features: Private Yard, Rain Gutters, No Dock
- Pool features: None
- Spa features: None
- Fencing: None
- Has view: Yes
- View description: Trees/Woods
- Waterfront features: None
- Body of water: None
Lot
- Size: 0.40 Acres
- Dimensions: 128 x 135
- Features: Back Yard
Details
- Additional structures: None
- Parcel number: 09113A001122
- Other equipment: None
- Horse amenities: None
Construction
Type & style
- Home type: SingleFamily
- Architectural style: Cape Cod
- Property subtype: Single Family Residence, Residential
Materials
- Vinyl Siding
- Foundation: Slab
- Roof: Shingle
Condition
- Updated/Remodeled
- New construction: No
- Year built: 1989
Utilities & green energy
- Electric: 110 Volts
- Sewer: Septic Tank
- Water: Public
- Utilities for property: Cable Available, Electricity Available, Natural Gas Available, Sewer Available, Water Available
Green energy
- Energy efficient items: None
- Energy generation: None
Community & neighborhood
Security
- Security features: Smoke Detector(s)
Community
- Community features: Community Dock, Gated, Pool, Tennis Court(s)
Location
- Region: Gainesville
- Subdivision: A Quiet Place In Woods
HOA & financial
HOA
- Has HOA: Yes
- HOA fee: $1,020 annually
- Services included: Swim, Tennis
Other
Other facts
- Road surface type: Paved
Price history
| Date | Event | Price |
|---|---|---|
| 5/13/2025 | Sold | $345,000$274/sqft |
Source: | ||
| 5/7/2025 | Pending sale | $345,000$274/sqft |
Source: | ||
| 4/16/2025 | Price change | $345,000+3%$274/sqft |
Source: | ||
| 4/10/2025 | Listed for sale | $335,000+157.7%$266/sqft |
Source: | ||
| 8/2/2013 | Sold | $130,000+4%$103/sqft |
Source: | ||
Public tax history
| Year | Property taxes | Tax assessment |
|---|---|---|
| 2024 | $2,889 -2.1% | $120,080 +1.4% |
| 2023 | $2,950 +9.9% | $118,440 +14.6% |
| 2022 | $2,684 +14.7% | $103,360 +21.5% |
Find assessor info on the county website
Neighborhood: Lake District
Nearby schools
GreatSchools rating
- 5/10East Hall Middle SchoolGrades: 6-8Distance: 3.4 mi
- 5/10East Hall High SchoolGrades: 9-12Distance: 2.5 mi
Schools provided by the listing agent
- Middle: East Hall
- High: East Hall
Source: FMLS GA. This data may not be complete. We recommend contacting the local school district to confirm school assignments for this home.
Get a cash offer in 3 minutes
Find out how much your home could sell for in as little as 3 minutes with a no-obligation cash offer.
Estimated market value$352,300
Get a cash offer in 3 minutes
Find out how much your home could sell for in as little as 3 minutes with a no-obligation cash offer.
Estimated market value
$352,300

