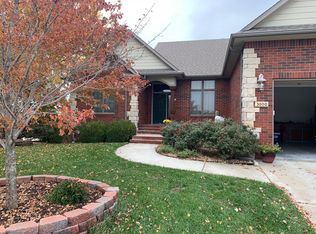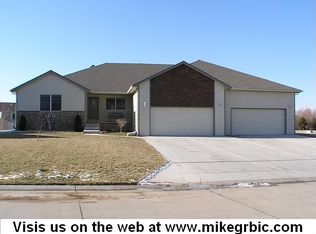Sold
Price Unknown
3004 Autumn Rdg, Newton, KS 67114
4beds
2,387sqft
Single Family Onsite Built
Built in 2002
0.29 Acres Lot
$325,700 Zestimate®
$--/sqft
$2,020 Estimated rent
Home value
$325,700
Estimated sales range
Not available
$2,020/mo
Zestimate® history
Loading...
Owner options
Explore your selling options
What's special
Beautifully maintained ranch style home in quiet neighborhood. This home offers 4 bedrooms and 3 baths. Main floor laundry is just off the 3-car garage. Double sided fireplace from living room to dining area. Kitchen has island eating bar and beautiful oak cabinetry. Sliding glass doors opens to the picturesque backyard featuring a koi pond, two-tiered deck, storage shed, well and sprinkler system and gorgeous landscaping. Stop and feed the fish and enjoy! Full view out basement with large storage room. This home is a must see! Schedule your private showing today!
Zillow last checked: 8 hours ago
Listing updated: July 29, 2025 at 08:05pm
Listed by:
Tammy Sanders 316-312-0351,
High Point Realty, LLC
Source: SCKMLS,MLS#: 656517
Facts & features
Interior
Bedrooms & bathrooms
- Bedrooms: 4
- Bathrooms: 3
- Full bathrooms: 3
Primary bedroom
- Description: Carpet
- Level: Main
- Area: 198
- Dimensions: 12X16.5
Bedroom
- Description: Carpet
- Level: Main
- Area: 113.3
- Dimensions: 10.3X11
Bedroom
- Description: Carpet
- Level: Main
- Area: 113.3
- Dimensions: 10.3X11
Bedroom
- Description: Tile
- Level: Basement
- Area: 165.3
- Dimensions: 11.6X14.25
Dining room
- Description: Wood Laminate
- Level: Main
- Area: 120
- Dimensions: 10X12
Family room
- Description: Carpet
- Level: Basement
- Area: 399
- Dimensions: 14.25X28
Kitchen
- Description: Wood Laminate
- Level: Main
- Area: 120
- Dimensions: 12X10
Living room
- Description: Carpet
- Level: Main
- Area: 210
- Dimensions: 14X15
Recreation room
- Description: Tile
- Level: Basement
- Area: 156
- Dimensions: 13X12
Heating
- Forced Air, Natural Gas
Cooling
- Central Air, Electric
Appliances
- Included: Dishwasher, Disposal, Microwave, Range
- Laundry: Main Level, Laundry Room, 220 equipment
Features
- Ceiling Fan(s), Walk-In Closet(s), Vaulted Ceiling(s)
- Flooring: Laminate
- Doors: Storm Door(s)
- Windows: Window Coverings-All, Storm Window(s)
- Basement: Finished
- Number of fireplaces: 1
- Fireplace features: One, Living Room, Kitchen, Gas, Double Sided, Glass Doors
Interior area
- Total interior livable area: 2,387 sqft
- Finished area above ground: 1,440
- Finished area below ground: 947
Property
Parking
- Total spaces: 3
- Parking features: Attached, Garage Door Opener
- Garage spaces: 3
Features
- Levels: One
- Stories: 1
- Patio & porch: Patio, Deck
- Exterior features: Guttering - ALL, Irrigation Pump, Irrigation Well, Sprinkler System
- Fencing: Wrought Iron
Lot
- Size: 0.29 Acres
- Features: Standard
Details
- Additional structures: Storage
- Parcel number: 098330302012.00
Construction
Type & style
- Home type: SingleFamily
- Architectural style: Ranch
- Property subtype: Single Family Onsite Built
Materials
- Frame w/Less than 50% Mas
- Foundation: Full, View Out
- Roof: Composition
Condition
- Year built: 2002
Utilities & green energy
- Gas: Natural Gas Available
- Utilities for property: Sewer Available, Natural Gas Available, Public
Community & neighborhood
Community
- Community features: Greenbelt, Lake, Playground
Location
- Region: Newton
- Subdivision: AUTUMN GLENN
HOA & financial
HOA
- Has HOA: Yes
- HOA fee: $198 annually
- Services included: Gen. Upkeep for Common Ar
Other
Other facts
- Ownership: Individual
- Road surface type: Paved
Price history
Price history is unavailable.
Public tax history
| Year | Property taxes | Tax assessment |
|---|---|---|
| 2025 | -- | $32,932 +14.9% |
| 2024 | $4,977 -18% | $28,670 +5.9% |
| 2023 | $6,068 +5% | $27,076 +5.7% |
Find assessor info on the county website
Neighborhood: 67114
Nearby schools
GreatSchools rating
- 3/10Santa Fe 5/6 CenterGrades: 5-6Distance: 3.1 mi
- 1/10Chisholm Middle SchoolGrades: 7-8Distance: 2.6 mi
- 6/10Newton Sr High SchoolGrades: 9-12Distance: 4 mi
Schools provided by the listing agent
- Elementary: Slate Creek
- Middle: Chisholm
- High: Newton
Source: SCKMLS. This data may not be complete. We recommend contacting the local school district to confirm school assignments for this home.

