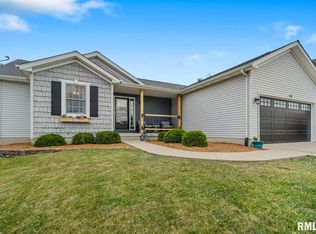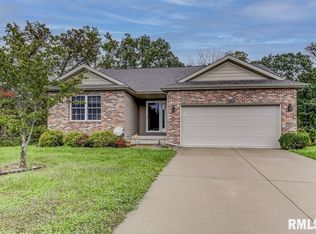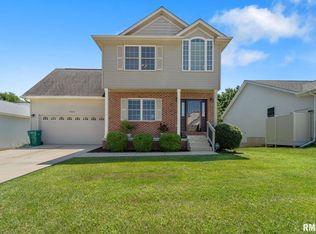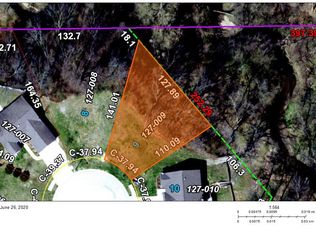THE WOODED VISTA IS WONDERFUL FROM THE DECK AT THE REAR OF THIS HOME. WALK OUT LL AND UNFINISHED BASEMENT IS EVEN MORE INVITING FOR THE BUYER WHO WANTS TO ADD THEIR OWN PERSONAL TOUCHES. DOUBLE YOUR SPACE & MAKE IT YOUR WAY. COME SEE YOULL FALL IN LOVE! SQ. FT. BELIEVED TO BE ACCURATE BUT NOT WARRANTED.
This property is off market, which means it's not currently listed for sale or rent on Zillow. This may be different from what's available on other websites or public sources.




