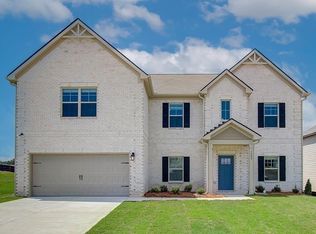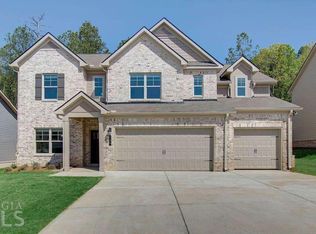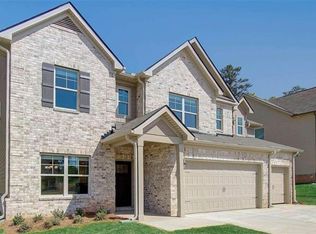Closed
$514,000
3004 Amabile Rd, Dacula, GA 30019
5beds
3,200sqft
Single Family Residence
Built in 2023
8,276.4 Square Feet Lot
$508,200 Zestimate®
$161/sqft
$-- Estimated rent
Home value
$508,200
$468,000 - $554,000
Not available
Zestimate® history
Loading...
Owner options
Explore your selling options
What's special
Spacious Beautiful New 1 year old House locates in a quiet community with the best Bargain Price of 2023!! Owner relocates and ready to hand you the BEST DEAL now!! You have all extra figures of the house you wish: 3 car garage, 5 Bedrooms, 3 baths. Open concept floor plan of Living Room Family Room with cozy Fireplace; Decorated Molding, Coffered Ceiling Large Dining Room for entertaining Guests; Beautiful spacious Kitchen with big Kitchen Island, double oven; A good size Breakfast Area; Walk in Pantry; Mud Room next to Kitchen; Private Backyard with new built Fence for your privacy and ready for your garden hobby; Loft Area upstair like a second Family Room/ Game Room; ; Spacious Master Bedroom with large Sitting Room for your relaxed a Reading Nook; Luxury Bath with Walk in closets; 3 Big Additional Bedrooms with Jack and Jill Bath and a sizable additional Full Bath. Quick access to main HWY 316 to I-85, University of GA on your route, named North GA Hospital within short drive. Hamilton Golf Course closes by for you. Recognized High School with good sport programs and academic records. Major shopping center, Mall or GA close by, supper markets a quick drive from your home for convenience. It's a steal for this price, seller motivated.
Zillow last checked: 8 hours ago
Listing updated: May 23, 2025 at 07:29am
Listed by:
My Tran tranmyrealty@gmail.com,
Virtual Properties Realty.com
Bought with:
Nichola Gibson, 385062
Joe Stockdale Real Estate
Source: GAMLS,MLS#: 10432321
Facts & features
Interior
Bedrooms & bathrooms
- Bedrooms: 5
- Bathrooms: 3
- Full bathrooms: 3
- Main level bathrooms: 1
- Main level bedrooms: 1
Dining room
- Features: Seats 12+, Separate Room
Kitchen
- Features: Breakfast Area, Kitchen Island, Pantry, Solid Surface Counters, Walk-in Pantry
Heating
- Forced Air
Cooling
- Central Air
Appliances
- Included: Convection Oven, Cooktop, Dishwasher, Disposal, Double Oven, Dryer, Gas Water Heater, Ice Maker, Microwave, Oven/Range (Combo), Refrigerator, Stainless Steel Appliance(s), Washer
- Laundry: In Kitchen
Features
- Bookcases, Double Vanity, High Ceilings, Separate Shower, Split Bedroom Plan, Tile Bath, Tray Ceiling(s), Vaulted Ceiling(s), Walk-In Closet(s)
- Flooring: Carpet, Hardwood
- Windows: Double Pane Windows
- Basement: None
- Number of fireplaces: 1
- Fireplace features: Family Room, Gas Starter
- Common walls with other units/homes: No Common Walls
Interior area
- Total structure area: 3,200
- Total interior livable area: 3,200 sqft
- Finished area above ground: 3,200
- Finished area below ground: 0
Property
Parking
- Total spaces: 8
- Parking features: Attached, Garage
- Has attached garage: Yes
Features
- Levels: Two
- Stories: 2
- Patio & porch: Patio
- Fencing: Back Yard,Fenced
Lot
- Size: 8,276 sqft
- Features: Level
Details
- Parcel number: R5325 399
Construction
Type & style
- Home type: SingleFamily
- Architectural style: Brick Front
- Property subtype: Single Family Residence
Materials
- Brick, Concrete
- Foundation: Slab
- Roof: Composition
Condition
- Resale
- New construction: No
- Year built: 2023
Utilities & green energy
- Electric: 220 Volts
- Sewer: Public Sewer
- Water: Public
- Utilities for property: Cable Available, Electricity Available, High Speed Internet, Natural Gas Available, Sewer Available, Sewer Connected, Underground Utilities, Water Available
Community & neighborhood
Security
- Security features: Security System, Smoke Detector(s)
Community
- Community features: Pool
Location
- Region: Dacula
- Subdivision: Adagio Ph One
HOA & financial
HOA
- Has HOA: Yes
- HOA fee: $550 annually
- Services included: Maintenance Grounds
Other
Other facts
- Listing agreement: Exclusive Right To Sell
- Listing terms: 1031 Exchange,Cash,Conventional,FHA,Fannie Mae Approved,Freddie Mac Approved,Georgia Housing and Finance Authority,Owner Will Carry,VA Loan
Price history
| Date | Event | Price |
|---|---|---|
| 5/19/2025 | Pending sale | $519,900+1.1%$162/sqft |
Source: | ||
| 5/16/2025 | Sold | $514,000-1.1%$161/sqft |
Source: | ||
| 1/23/2025 | Price change | $519,900-3.7%$162/sqft |
Source: | ||
| 12/31/2024 | Listed for sale | $540,000$169/sqft |
Source: | ||
Public tax history
Tax history is unavailable.
Neighborhood: 30019
Nearby schools
GreatSchools rating
- 5/10Harbins Elementary SchoolGrades: PK-5Distance: 1.8 mi
- 6/10Mcconnell Middle SchoolGrades: 6-8Distance: 5.4 mi
- 7/10Archer High SchoolGrades: 9-12Distance: 3.7 mi
Schools provided by the listing agent
- Elementary: Harbins
- Middle: Mcconnell
- High: Archer
Source: GAMLS. This data may not be complete. We recommend contacting the local school district to confirm school assignments for this home.
Get a cash offer in 3 minutes
Find out how much your home could sell for in as little as 3 minutes with a no-obligation cash offer.
Estimated market value
$508,200
Get a cash offer in 3 minutes
Find out how much your home could sell for in as little as 3 minutes with a no-obligation cash offer.
Estimated market value
$508,200



