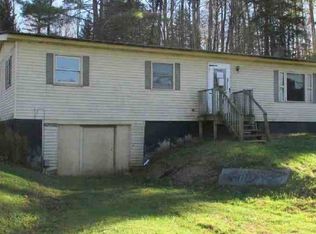In Coventry Vermont, the town of low taxes and school choice you will find this 1850's cape that if one hadn't told you, you would believed to have been built in modern times. This home has been updated throughout to include new insulation, windows, flooring, septic, roof, wiring, heating and siding. The 1.5 acre lot sits conveniently close to all amenities and is on a town and State maintained paved road. This is a single family home first but by shutting two doors it turns one section into an in-law apartment or with it being so close to the airport, maybe an AIR B & B. The covered front porch faces east so coffee in the morning is great. The back deck faces west and there has been on occasion cocktails shared watching the sun go down. The garage has places for 4 vehicles with plenty of storage besides. These owners are motivate and realistic. Homes of this caliber are hard to find in Coventry. This home appraised at $325,000 in 2011!
This property is off market, which means it's not currently listed for sale or rent on Zillow. This may be different from what's available on other websites or public sources.

