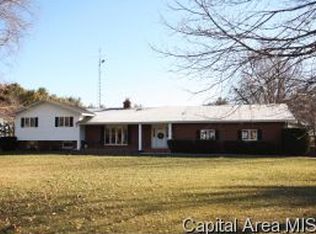COUNTRY LIVING AT IT'S BEST IN THIS TWO STORY HOME ON 1.9 ACRES. THREE BEDROOMS,THREE BATHS, REMODELED IN 1996 AND UPDATED WITH EFFICIENCY WINDOWS AND GEO THERMAL HEATING. LARGE LIVING ROOM WITH VAULT CEILING, SEPARATE GAME ROOM AND YOUR OWN BAR RM. THE MASTER SUITE FEATURES WHIRLPOOL TUB AND LARGE WALK IN CLOSET.THE 3.5 ATTACHED GARAGE HAS TONS OF ROOM FOR ALL YOU CARS AND TOYS. YOU WILL ENJOY THE SCREENED IN PORCH AND PATIO AREA ON SUMMER NIGHTS.DON'T MISS THIS GREAT HOUSE ONLY FIVE MILES FROM INTERSTATE 55 FARMERSVILLE EXIT. ROOF 4 YRS. OLD.
This property is off market, which means it's not currently listed for sale or rent on Zillow. This may be different from what's available on other websites or public sources.

