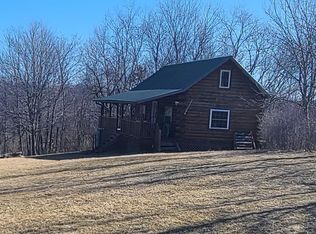Sold for $455,000
$455,000
30037 Buck Creek Rd, Garnavillo, IA 52049
5beds
3,530sqft
SINGLE FAMILY - DETACHED
Built in 1902
2.58 Acres Lot
$468,400 Zestimate®
$129/sqft
$2,302 Estimated rent
Home value
$468,400
$436,000 - $506,000
$2,302/mo
Zestimate® history
Loading...
Owner options
Explore your selling options
What's special
Looking for the perfect home? HERE IT IS! This large farmhouse offers it all. Enter the driveway on the new asphalt drive and around to an oversized two car garage that can easily house three vehicles. Faux wood grain overhead doors add just enough charm to the beautiful stone masonry around the home. Take a peak at the stamped concrete patio that wraps around to the front of the home. But, wait until you see the inside! Custom Kendrick Walnut Cabinets with no slam drawers. Granite countertops and plenty of seating at the large island! Need more storage in the kitchen? The pantry is every persons dream! Complete with closet maid shelving and many outlets. Check out this Main floor laundry and a built in safe. Master bed on the main floor with large walk in closet-bathroom with jacuzzi tub and walk in shower. Beautifully detailed dining room has a ample amount of natural light and check out the accented floor with the wood tile herringbone pattern accent. Bright living room with a lovely pocket door for privacy. Upstairs you will find three generously sized bedrooms and a full bath. In the basement is an ample amount of storage, large family room and bedroom #5! I could go on and on with this well maintained home. Come take a look for yourself and make this house YOUR HOME.
Zillow last checked: 8 hours ago
Listing updated: June 02, 2023 at 08:07am
Listed by:
Kayla Aulwes 563:563-608-0862,
EXIT Unlimited
Bought with:
Kayla Aulwes
EXIT Unlimited
Source: East Central Iowa AOR,MLS#: 146714
Facts & features
Interior
Bedrooms & bathrooms
- Bedrooms: 5
- Bathrooms: 3
- Full bathrooms: 2
- 1/2 bathrooms: 1
- Main level bedrooms: 1
Bedroom 1
- Level: Main
- Area: 266
- Dimensions: 19 x 14
Bedroom 2
- Level: Upper
- Area: 255
- Dimensions: 17 x 15
Bedroom 3
- Level: Upper
- Area: 255
- Dimensions: 17 x 15
Bedroom 4
- Level: Upper
- Area: 210
- Dimensions: 15 x 14
Kitchen
- Level: Main
- Area: 289
- Dimensions: 17 x 17
Living room
- Level: Main
- Area: 195
- Dimensions: 15 x 13
Heating
- Forced Air
Cooling
- Central Air
Appliances
- Included: Refrigerator, Range/Oven, Dishwasher, Microwave, Washer, Dryer, Water Filter, Water Softener
- Laundry: Main Level
Features
- Windows: Window Treatments
- Basement: Partial
- Number of fireplaces: 1
- Fireplace features: One
Interior area
- Total structure area: 3,530
- Total interior livable area: 3,530 sqft
- Finished area above ground: 1,500
Property
Parking
- Total spaces: 3
- Parking features: Garage
- Garage spaces: 3
- Details: Garage Feature: Electricity, Floor Drain, Heat, Service Entry, Staircase to Basement, Remote Garage Door Opener
Features
- Levels: Two
- Stories: 2
- Patio & porch: Patio, Porch
- Exterior features: Basketball Hoop, Playground
Lot
- Size: 2.58 Acres
Details
- Additional structures: Shed(s)
- Parcel number: 12211551001
- Zoning: Residential
- Other equipment: Satellite Dish
Construction
Type & style
- Home type: SingleFamily
- Property subtype: SINGLE FAMILY - DETACHED
Materials
- Stone, Vinyl Siding, Gray Siding
- Foundation: Concrete Perimeter, Rock
- Roof: Asp/Composite Shngl
Condition
- New construction: No
- Year built: 1902
Utilities & green energy
- Gas: Gas
- Sewer: Private Sewer
- Water: Private
Community & neighborhood
Location
- Region: Garnavillo
Other
Other facts
- Listing terms: Cash,Financing
Price history
| Date | Event | Price |
|---|---|---|
| 6/1/2023 | Sold | $455,000-4.2%$129/sqft |
Source: | ||
| 3/28/2023 | Contingent | $475,000$135/sqft |
Source: | ||
| 3/15/2023 | Price change | $475,000+3.3%$135/sqft |
Source: | ||
| 2/27/2023 | Price change | $460,000-3.2%$130/sqft |
Source: Owner Report a problem | ||
| 2/23/2023 | Price change | $475,000-2.1%$135/sqft |
Source: Owner Report a problem | ||
Public tax history
| Year | Property taxes | Tax assessment |
|---|---|---|
| 2024 | $3,396 +4.2% | $407,901 +30% |
| 2023 | $3,260 +3.8% | $313,884 +24.4% |
| 2022 | $3,140 +1.6% | $252,252 |
Find assessor info on the county website
Neighborhood: 52049
Nearby schools
GreatSchools rating
- 6/10Clayton Ridge Elementary SchoolGrades: PK-5Distance: 2.4 mi
- 5/10Clayton Ridge Middle SchoolGrades: 6-8Distance: 7.2 mi
- 7/10Clayton Ridge High SchoolGrades: 9-12Distance: 7.2 mi
Schools provided by the listing agent
- Elementary: Guttenberg Clayton Ridge
- Middle: Guttenberg Clayton Ridge
- High: Guttenberg Clayton Ridge
Source: East Central Iowa AOR. This data may not be complete. We recommend contacting the local school district to confirm school assignments for this home.
Get pre-qualified for a loan
At Zillow Home Loans, we can pre-qualify you in as little as 5 minutes with no impact to your credit score.An equal housing lender. NMLS #10287.
