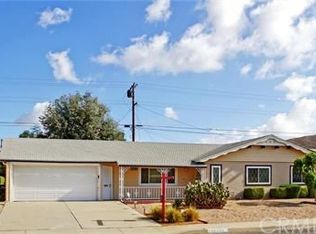Sold for $365,000
Listing Provided by:
SUE WADE DRE #00991539 951-757-4978,
COLDWELL BANKER ASSOC BRKR/MEN
Bought with: NEST REAL ESTATE
$365,000
30036 Carmel Rd, Menifee, CA 92586
2beds
1,400sqft
Single Family Residence
Built in 1964
6,970 Square Feet Lot
$369,500 Zestimate®
$261/sqft
$2,108 Estimated rent
Home value
$369,500
$336,000 - $403,000
$2,108/mo
Zestimate® history
Loading...
Owner options
Explore your selling options
What's special
Modified 55+ Del Webb #2. Home features 2 bedrooms with 2 baths. Laminate wood flooring in living room, dinning room and hall way. Kitchen has tile floors with granite counters and newer free standing stove. New cabinets, sink and dishwasher. Guest bath has full bath. Primary bedroom with room addition and plenty of room for desk or reading area. Primary bath has a walk in shower. Large backyard with storage shed. Custom window coverings. Both bedrooms flooring was professionally cleaned. Garage door opener. Fully fenced backyard. Close to freeway and major shopping center. Come and enjoy the Sun City Civic Associations many amenities: two pools, spa, lawn bowling, card room, ballroom and a variety of classes you can join.
Zillow last checked: 8 hours ago
Listing updated: July 04, 2024 at 07:08am
Listing Provided by:
SUE WADE DRE #00991539 951-757-4978,
COLDWELL BANKER ASSOC BRKR/MEN
Bought with:
Emily Raymond, DRE #02042106
NEST REAL ESTATE
Source: CRMLS,MLS#: IV24012967 Originating MLS: California Regional MLS
Originating MLS: California Regional MLS
Facts & features
Interior
Bedrooms & bathrooms
- Bedrooms: 2
- Bathrooms: 2
- Full bathrooms: 1
- 3/4 bathrooms: 1
- Main level bathrooms: 1
- Main level bedrooms: 1
Bathroom
- Features: Tub Shower, Walk-In Shower
Kitchen
- Features: Granite Counters, Updated Kitchen
Heating
- Central, Forced Air, Natural Gas
Cooling
- Central Air
Appliances
- Included: Dishwasher, Electric Range, Free-Standing Range, Disposal, Range Hood, Water Heater
- Laundry: Washer Hookup, Electric Dryer Hookup, Laundry Room
Features
- Block Walls, Ceiling Fan(s), Separate/Formal Dining Room, Granite Counters, Storage
- Flooring: Laminate, Tile, Vinyl
- Doors: Sliding Doors
- Windows: Blinds, Drapes
- Has fireplace: No
- Fireplace features: None
- Common walls with other units/homes: No Common Walls
Interior area
- Total interior livable area: 1,400 sqft
Property
Parking
- Total spaces: 1
- Parking features: Door-Single, Driveway, Garage Faces Front, Garage, Paved
- Attached garage spaces: 1
Accessibility
- Accessibility features: Low Pile Carpet, No Stairs
Features
- Levels: One
- Stories: 1
- Entry location: front
- Pool features: Association
- Has spa: Yes
- Spa features: Association
- Fencing: Block,Wood
- Has view: Yes
- View description: Neighborhood
Lot
- Size: 6,970 sqft
- Features: Back Yard
Details
- Additional structures: Shed(s)
- Parcel number: 336143008
- Zoning: R-1
- Special conditions: Standard
Construction
Type & style
- Home type: SingleFamily
- Architectural style: Craftsman
- Property subtype: Single Family Residence
Materials
- Drywall, Concrete, Stucco
- Foundation: Slab
- Roof: Composition
Condition
- New construction: No
- Year built: 1964
Utilities & green energy
- Electric: 220 Volts in Kitchen, 220 Volts in Laundry
- Sewer: Public Sewer
- Water: Public
- Utilities for property: Cable Connected, Electricity Connected, Natural Gas Connected, Sewer Connected, Water Connected
Community & neighborhood
Security
- Security features: Carbon Monoxide Detector(s), Smoke Detector(s), Security Lights
Community
- Community features: Curbs, Gutter(s), Street Lights, Sidewalks
Senior living
- Senior community: Yes
Location
- Region: Menifee
HOA & financial
HOA
- Has HOA: Yes
- HOA fee: $410 annually
- Amenities included: Clubhouse, Fitness Center, Meeting Room, Pool, Sauna
- Association name: Sun City Civic
- Association phone: 951-679-2311
Other
Other facts
- Listing terms: Cash,Cash to New Loan,FHA,VA Loan
- Road surface type: Paved
Price history
| Date | Event | Price |
|---|---|---|
| 7/3/2024 | Sold | $365,000$261/sqft |
Source: | ||
| 5/29/2024 | Pending sale | $365,000$261/sqft |
Source: | ||
| 5/24/2024 | Contingent | $365,000$261/sqft |
Source: | ||
| 5/10/2024 | Price change | $365,000-2.7%$261/sqft |
Source: | ||
| 4/12/2024 | Price change | $375,000-2.6%$268/sqft |
Source: | ||
Public tax history
| Year | Property taxes | Tax assessment |
|---|---|---|
| 2025 | $4,194 +212.8% | $365,000 +202.4% |
| 2024 | $1,341 -0.5% | $120,715 +2% |
| 2023 | $1,348 +1.4% | $118,349 +2% |
Find assessor info on the county website
Neighborhood: Sun City
Nearby schools
GreatSchools rating
- 6/10Ridgemoor Elementary SchoolGrades: K-5Distance: 1.9 mi
- 6/10Kathryn Newport Middle SchoolGrades: 6-8Distance: 2.5 mi
- 6/10Santa Rosa AcademyGrades: K-12Distance: 1.4 mi
Get a cash offer in 3 minutes
Find out how much your home could sell for in as little as 3 minutes with a no-obligation cash offer.
Estimated market value
$369,500
