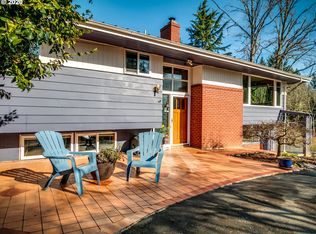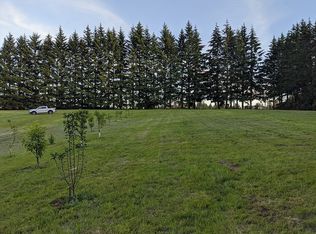Sold
$699,000
30035 SE Lusted Rd, Gresham, OR 97080
4beds
2,240sqft
Residential, Single Family Residence
Built in 1965
1.93 Acres Lot
$704,500 Zestimate®
$312/sqft
$3,229 Estimated rent
Home value
$704,500
$669,000 - $747,000
$3,229/mo
Zestimate® history
Loading...
Owner options
Explore your selling options
What's special
This stunningly remodeled home, completed in 2017, is situated on a spacious lot of almost 2 acres, providing a serene retreat and offers breathtaking views of mature trees and a peaceful creek that flows through the backyard. You can fully immerse yourself in nature's beauty while enjoying the outdoors from the comfort of the covered deck. Inside, the home showcases a modern and sleek design that will captivate your senses. The kitchen is a chef's dream, featuring top-of-the-line stainless steel appliances, elegant quartz countertops, and a generously sized island. It's the perfect space for preparing gourmet meals or hosting gatherings with family and friends. The main level of the home boasts three bedrooms, each offering a comfortable and private sanctuary. Whether used as bedrooms or repurposed as a home office or hobby room, these versatile spaces cater to your individual needs. The lower level of the house presents exciting possibilities. With its potential for separate living quarters or an accessory dwelling unit (ADU), you have the flexibility to customize the space to suit your lifestyle. This lower level could be utilized as a guest suite, a rental unit, or even a private retreat for family members. Overall, this home is an absolute must-see. With its remarkable blend of modern elegance and natural surroundings, it offers a truly unique living experience. Don't miss out on the opportunity to make this exceptional property your own. Schedule a viewing today and prepare to be amazed!
Zillow last checked: 8 hours ago
Listing updated: September 08, 2023 at 07:25am
Listed by:
Seth Elder 619-961-5941,
Redfin
Bought with:
Brian Gentry, 201219695
John L. Scott Sandy
Source: RMLS (OR),MLS#: 23616167
Facts & features
Interior
Bedrooms & bathrooms
- Bedrooms: 4
- Bathrooms: 3
- Full bathrooms: 2
- Partial bathrooms: 1
- Main level bathrooms: 3
Primary bedroom
- Features: Walkin Closet, Walkin Shower, Wallto Wall Carpet
- Level: Main
Bedroom 2
- Features: Wallto Wall Carpet
- Level: Main
Bedroom 3
- Features: Wallto Wall Carpet
- Level: Lower
Bedroom 4
- Features: Wallto Wall Carpet
- Level: Lower
Dining room
- Features: Balcony, Sliding Doors
- Level: Main
Family room
- Level: Lower
Kitchen
- Features: Dishwasher, Disposal, Island, Microwave, Free Standing Range, Free Standing Refrigerator, Wood Floors
- Level: Main
Living room
- Features: Fireplace, Wood Floors
- Level: Main
Heating
- Forced Air, Fireplace(s)
Cooling
- Central Air
Appliances
- Included: Dishwasher, Disposal, Free-Standing Gas Range, Free-Standing Refrigerator, Microwave, Stainless Steel Appliance(s), Washer/Dryer, Free-Standing Range, Gas Water Heater
- Laundry: Laundry Room
Features
- Quartz, Balcony, Kitchen Island, Walk-In Closet(s), Walkin Shower
- Flooring: Wall to Wall Carpet, Wood
- Doors: Sliding Doors
- Windows: Double Pane Windows, Vinyl Frames
- Basement: Crawl Space
- Number of fireplaces: 1
- Fireplace features: Gas
Interior area
- Total structure area: 2,240
- Total interior livable area: 2,240 sqft
Property
Parking
- Total spaces: 2
- Parking features: Driveway, Off Street, RV Access/Parking, RV Boat Storage, Garage Door Opener, Attached
- Attached garage spaces: 2
- Has uncovered spaces: Yes
Features
- Levels: Multi/Split
- Stories: 2
- Patio & porch: Covered Deck
- Exterior features: Gas Hookup, Yard, Balcony
- Fencing: Fenced
- Has view: Yes
- View description: Trees/Woods
Lot
- Size: 1.93 Acres
- Features: Gentle Sloping, Trees, Acres 1 to 3
Details
- Additional structures: Barn, GasHookup, RVBoatStorage
- Parcel number: R342065
- Zoning: MUA20
Construction
Type & style
- Home type: SingleFamily
- Architectural style: NW Contemporary
- Property subtype: Residential, Single Family Residence
Materials
- Lap Siding
- Roof: Composition
Condition
- Resale
- New construction: No
- Year built: 1965
Utilities & green energy
- Gas: Gas Hookup, Gas
- Sewer: Septic Tank
- Water: Community
- Utilities for property: Cable Connected
Community & neighborhood
Location
- Region: Gresham
Other
Other facts
- Listing terms: Cash,Conventional,FHA,State GI Loan,VA Loan
- Road surface type: Paved
Price history
| Date | Event | Price |
|---|---|---|
| 9/8/2023 | Sold | $699,000-0.9%$312/sqft |
Source: | ||
| 7/25/2023 | Pending sale | $705,000$315/sqft |
Source: | ||
| 7/20/2023 | Price change | $705,000-2.8%$315/sqft |
Source: | ||
| 6/29/2023 | Listed for sale | $725,000+1015.4%$324/sqft |
Source: | ||
| 2/11/2022 | Sold | $65,000-88.2%$29/sqft |
Source: Public Record Report a problem | ||
Public tax history
| Year | Property taxes | Tax assessment |
|---|---|---|
| 2025 | $7,925 +4.6% | $416,960 +3% |
| 2024 | $7,576 +2.2% | $404,820 +3% |
| 2023 | $7,410 +2.6% | $393,030 +3% |
Find assessor info on the county website
Neighborhood: 97080
Nearby schools
GreatSchools rating
- 5/10East Orient Elementary SchoolGrades: K-5Distance: 1.2 mi
- 2/10West Orient Middle SchoolGrades: 6-8Distance: 1.2 mi
- 6/10Sam Barlow High SchoolGrades: 9-12Distance: 0.1 mi
Schools provided by the listing agent
- Elementary: East Orient
- Middle: West Orient
- High: Sam Barlow
Source: RMLS (OR). This data may not be complete. We recommend contacting the local school district to confirm school assignments for this home.
Get a cash offer in 3 minutes
Find out how much your home could sell for in as little as 3 minutes with a no-obligation cash offer.
Estimated market value$704,500
Get a cash offer in 3 minutes
Find out how much your home could sell for in as little as 3 minutes with a no-obligation cash offer.
Estimated market value
$704,500

