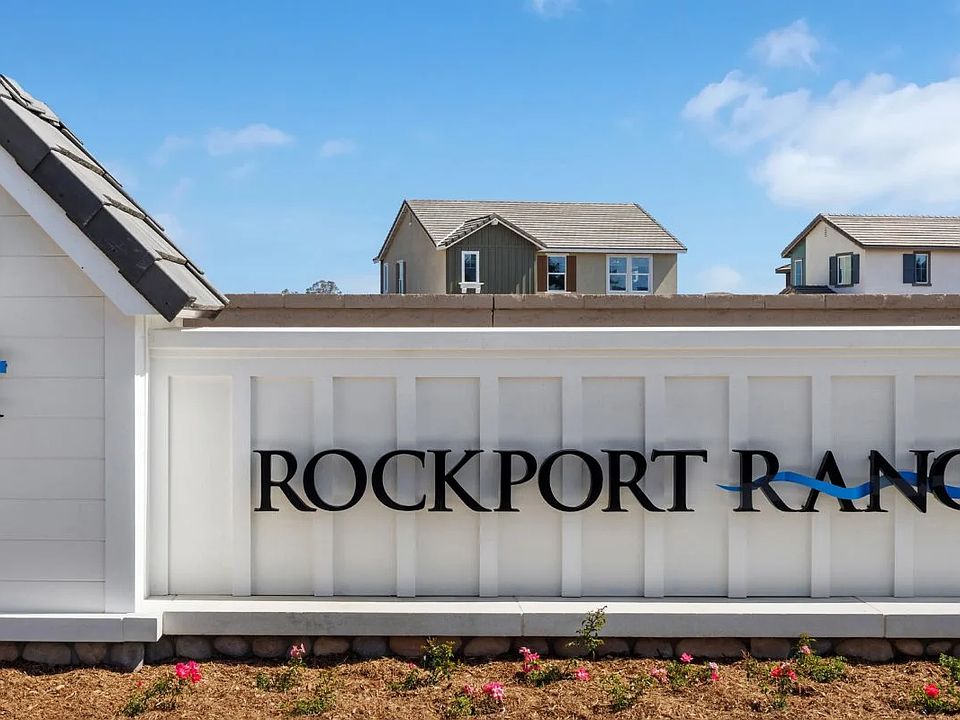NEW CONSTRUCTION! This single-level home showcases a spacious open floorplan shared between the Great Room, kitchen and dining room, with sliding glass doors that lead to the outdoor space. The owner’s suite is situated at the back of the home, comprised of a restful bedroom, en-suite bathroom and walk-in closet. Two secondary bedrooms provide comfort and privacy for household members and overnight guests.
North Shore is a collection of brand-new single-family homes for sale at the gated Rockport Ranch masterplan community in Menifee, CA. Residents enjoy exclusive access to great onsite amenities such as a swimming pool, park, picnic areas, BBQs, trails, a tot lot and lake. Plus, local amenities are just a short drive away including shopping at Menifee Countryside Marketplace, golf at the Menifee Lakes Country Club and outdoor recreation on Diamond Valley Lake.
Pending
$599,757
30034 Adrift Ln, Menifee, CA 92584
3beds
1,772sqft
Est.:
Single Family Residence
Built in 2025
5,571 sqft lot
$600,100 Zestimate®
$338/sqft
$208/mo HOA
What's special
En-suite bathroomSecondary bedroomsSpacious open floorplanGreat roomOutdoor spaceWalk-in closetSliding glass doors
- 69 days
- on Zillow |
- 58 |
- 0 |
Zillow last checked: 7 hours ago
Listing updated: May 31, 2025 at 10:36pm
Listing Provided by:
Todd Myatt DRE #01395249 951-326-5001,
Century 21 Masters,
Karen Myatt DRE #01048979,
Century 21 Masters
Source: CRMLS,MLS#: SW25038425 Originating MLS: California Regional MLS
Originating MLS: California Regional MLS
Travel times
Schedule tour
Select your preferred tour type — either in-person or real-time video tour — then discuss available options with the builder representative you're connected with.
Select a date
Facts & features
Interior
Bedrooms & bathrooms
- Bedrooms: 3
- Bathrooms: 2
- Full bathrooms: 2
- Main level bathrooms: 2
- Main level bedrooms: 3
Rooms
- Room types: Bedroom, Entry/Foyer, Great Room, Kitchen, Laundry, Primary Bathroom, Primary Bedroom, Other, Pantry, Dining Room
Primary bedroom
- Features: Main Level Primary
Bedroom
- Features: Bedroom on Main Level
Bathroom
- Features: Dual Sinks, Separate Shower, Tub Shower
Kitchen
- Features: Kitchen Island, Kitchen/Family Room Combo, Quartz Counters, Walk-In Pantry
Other
- Features: Walk-In Closet(s)
Pantry
- Features: Walk-In Pantry
Heating
- Central
Cooling
- Central Air
Appliances
- Included: Dishwasher, Free-Standing Range, Disposal, Microwave
- Laundry: Inside, Laundry Room
Features
- Breakfast Bar, Separate/Formal Dining Room, Open Floorplan, Pantry, Quartz Counters, Recessed Lighting, Bedroom on Main Level, Main Level Primary, Walk-In Pantry, Walk-In Closet(s)
- Has fireplace: No
- Fireplace features: None
- Common walls with other units/homes: No Common Walls
Interior area
- Total interior livable area: 1,772 sqft
Video & virtual tour
Property
Parking
- Total spaces: 2
- Parking features: Direct Access, Driveway, Garage
- Attached garage spaces: 2
Features
- Levels: One
- Stories: 1
- Entry location: 1
- Pool features: In Ground, Association
- Has spa: Yes
- Spa features: Association, In Ground
- Fencing: Block,Vinyl
- Has view: Yes
- View description: None
Lot
- Size: 5,571 sqft
- Features: Front Yard, Level, Sprinkler System
Details
- Parcel number: 364470012
- Special conditions: Standard
Construction
Type & style
- Home type: SingleFamily
- Property subtype: Single Family Residence
Materials
- Frame, Stucco
- Foundation: Slab
- Roof: Tile
Condition
- Turnkey
- New construction: Yes
- Year built: 2025
Details
- Builder model: 1
- Builder name: Lennar
Utilities & green energy
- Sewer: Public Sewer
- Water: Public
- Utilities for property: Cable Connected, Electricity Connected, Phone Connected, Sewer Connected, Underground Utilities, Water Connected
Green energy
- Energy generation: Solar
Community & HOA
Community
- Features: Curbs, Gutter(s), Street Lights, Suburban, Sidewalks, Gated
- Security: Carbon Monoxide Detector(s), Gated Community, Smoke Detector(s)
- Subdivision: Rockport Ranch : North Shore
HOA
- Has HOA: Yes
- Amenities included: Controlled Access, Fire Pit, Picnic Area, Playground, Pool, Spa/Hot Tub, Trail(s)
- HOA fee: $208 monthly
- HOA name: Rockport Ranch
- HOA phone: 000-000-0000
Location
- Region: Menifee
Financial & listing details
- Price per square foot: $338/sqft
- Date on market: 2/20/2025
- Listing terms: Cash,Conventional,FHA,VA Loan
About the community
PoolLakePondPark+ 1 more
North Shore is a collection of brand-new single-family homes for sale at the gated Rockport Ranch masterplan community in Menifee, CA. Residents enjoy exclusive access to great onsite amenities such as a swimming pool, park, picnic areas, BBQs, trails, a tot lot and lake. Plus, local amenities are just a short drive away including shopping at Menifee Countryside Marketplace, golf at the Menifee Lakes Country Club and outdoor recreation on Diamond Valley Lake.
Source: Lennar Homes

