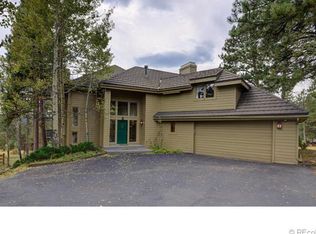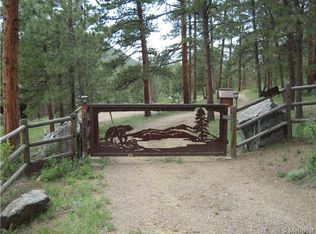Sold for $1,535,000
$1,535,000
30032 Troutdale Ridge Road, Evergreen, CO 80439
5beds
4,676sqft
Single Family Residence
Built in 1993
0.69 Acres Lot
$1,467,700 Zestimate®
$328/sqft
$4,749 Estimated rent
Home value
$1,467,700
$1.36M - $1.57M
$4,749/mo
Zestimate® history
Loading...
Owner options
Explore your selling options
What's special
Welcome to 30032 Troutdale Ridge, an exceptional and inviting home that is a must visit, a virtual tour is available. Located in North Evergreen’s prestigious Troutdale neighborhood, this serene retreat checks all of the boxes with a current and well-equipped kitchen open to the family room and warmed by a 2017 installed fireplace. This home has been consistently updated and meticulously maintained. The 2017 installed Milgard windows seem to allow the outside in. The updated and expansive trex decks also allow easy access to nature as wildlife abounds and the abutting “Green Space” provide extra peace and privacy as you enjoy this restorative abode. This treasure of a home also boasts two primary suites (newest in 2004), two laundry rooms, an observatory (completed in 2011), updated guest and primary baths, updated mechanical and a DaVinci 50-year roof (installed 2008). This rare idyllic home exists just moments from retail, dining and the best recreation Colorado has to offer.
Zillow last checked: 8 hours ago
Listing updated: December 05, 2024 at 09:57am
Listed by:
Heather Graham and Sean Endsley 303-895-4663 HeatherSeanTeam@gmail.com,
LIV Sotheby's International Realty
Bought with:
Wilson Leonard, 100027103
RealGroup, LLC
Source: REcolorado,MLS#: 7370498
Facts & features
Interior
Bedrooms & bathrooms
- Bedrooms: 5
- Bathrooms: 4
- Full bathrooms: 3
- 1/2 bathrooms: 1
- Main level bathrooms: 1
Primary bedroom
- Level: Upper
Primary bedroom
- Level: Basement
Bedroom
- Level: Upper
Bedroom
- Level: Upper
Bedroom
- Level: Upper
Primary bathroom
- Level: Upper
Primary bathroom
- Level: Basement
Bathroom
- Level: Upper
Bathroom
- Level: Main
Dining room
- Level: Main
Family room
- Level: Basement
Great room
- Level: Main
Kitchen
- Level: Main
Laundry
- Level: Main
Laundry
- Level: Basement
Living room
- Level: Main
Heating
- Forced Air, Natural Gas
Cooling
- Air Conditioning-Room
Appliances
- Included: Dishwasher, Disposal, Dryer, Microwave, Oven, Range, Refrigerator, Washer
Features
- Ceiling Fan(s), Eat-in Kitchen, Five Piece Bath, Granite Counters, High Ceilings, Kitchen Island, Pantry, Primary Suite, Vaulted Ceiling(s), Walk-In Closet(s)
- Flooring: Carpet, Tile, Wood
- Windows: Double Pane Windows
- Basement: Finished,Walk-Out Access
- Number of fireplaces: 3
- Fireplace features: Bedroom, Family Room, Living Room
- Common walls with other units/homes: No Common Walls
Interior area
- Total structure area: 4,676
- Total interior livable area: 4,676 sqft
- Finished area above ground: 3,214
- Finished area below ground: 1,462
Property
Parking
- Total spaces: 2
- Parking features: Oversized, Storage
- Attached garage spaces: 2
Features
- Levels: Two
- Stories: 2
- Patio & porch: Deck, Patio
- Exterior features: Balcony, Fire Pit, Lighting, Private Yard
- Has view: Yes
- View description: Mountain(s)
Lot
- Size: 0.69 Acres
- Features: Foothills, Level, Open Space, Rock Outcropping
Details
- Parcel number: 168189
- Zoning: P-D
- Special conditions: Standard
Construction
Type & style
- Home type: SingleFamily
- Architectural style: Mountain Contemporary
- Property subtype: Single Family Residence
Materials
- Frame, Stone, Wood Siding
- Roof: Composition
Condition
- Year built: 1993
Utilities & green energy
- Sewer: Public Sewer
- Water: Public
- Utilities for property: Electricity Connected, Natural Gas Connected
Community & neighborhood
Security
- Security features: Carbon Monoxide Detector(s), Smoke Detector(s)
Location
- Region: Evergreen
- Subdivision: Troutdale Village
HOA & financial
HOA
- Has HOA: Yes
- HOA fee: $75 annually
- Association name: Troutdale Village Single Family HOA
- Association phone: 303-590-4725
Other
Other facts
- Listing terms: Cash,Conventional
- Ownership: Individual
- Road surface type: Paved
Price history
| Date | Event | Price |
|---|---|---|
| 12/3/2024 | Sold | $1,535,000-3.8%$328/sqft |
Source: | ||
| 10/8/2024 | Pending sale | $1,595,000$341/sqft |
Source: | ||
| 9/30/2024 | Listed for sale | $1,595,000$341/sqft |
Source: | ||
| 5/23/2024 | Listing removed | $1,595,000$341/sqft |
Source: | ||
| 5/11/2024 | Pending sale | $1,595,000$341/sqft |
Source: | ||
Public tax history
| Year | Property taxes | Tax assessment |
|---|---|---|
| 2024 | $5,910 +18% | $71,146 |
| 2023 | $5,010 -1% | $71,146 +18.6% |
| 2022 | $5,061 +3% | $59,977 -2.8% |
Find assessor info on the county website
Neighborhood: 80439
Nearby schools
GreatSchools rating
- NABergen Meadow Primary SchoolGrades: PK-2Distance: 3 mi
- 8/10Evergreen Middle SchoolGrades: 6-8Distance: 2.8 mi
- 9/10Evergreen High SchoolGrades: 9-12Distance: 1.3 mi
Schools provided by the listing agent
- Elementary: Bergen Meadow/Valley
- Middle: Evergreen
- High: Evergreen
- District: Jefferson County R-1
Source: REcolorado. This data may not be complete. We recommend contacting the local school district to confirm school assignments for this home.
Get a cash offer in 3 minutes
Find out how much your home could sell for in as little as 3 minutes with a no-obligation cash offer.
Estimated market value$1,467,700
Get a cash offer in 3 minutes
Find out how much your home could sell for in as little as 3 minutes with a no-obligation cash offer.
Estimated market value
$1,467,700


