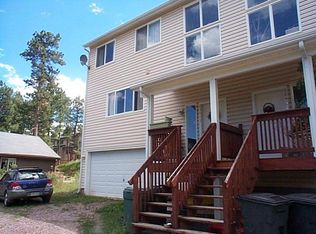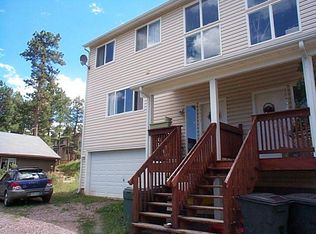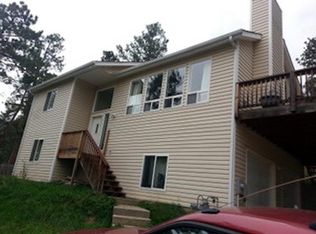Sold for $740,000
$740,000
30032 Spruce Road, Evergreen, CO 80439
3beds
1,540sqft
Single Family Residence
Built in 1950
0.38 Acres Lot
$701,800 Zestimate®
$481/sqft
$3,276 Estimated rent
Home value
$701,800
$667,000 - $737,000
$3,276/mo
Zestimate® history
Loading...
Owner options
Explore your selling options
What's special
You will be glad you waited until 2024 for this one! Find $million$ dollar finishes in this lovely North Evergreen home. A truly move-in ready property, a newer deck welcomes you into the great room. The vaulted ceilings give this room a larger feel while the fireplace provides ambiance and warmth. The kitchen is efficiently designed, totally remodeled with excellent counterspace, pantry and a flexible eating space that flows into the great room. The main level primary suite is large enough for your king-sized bed and has private access into the bathroom. The bathroom has been optimally designed to allow guests to have access to the powder room and the bedroom occupant(s) to access the stylish soaking tub, separate shower and secondary vanity and sink. The second main-level bedroom is also generously sized. The lower level is home a very large bedroom. You can't miss the totally remodeled bathroom looks like it is right out of a magazine. There is a laundry area/room that could be a small play area or home to a desk area (perhaps close off the laundry). On top of all of this, there triple-paned windows, newer furnace and water heater, newer decks and new solar panels that make your electric/gas bill under $100/month (buyers usage may vary). The driveway is paved and there are additional parking spots in addition to the garage. Lots of storage opportunities including the shed and garage. The back yard is fenced (can keep the elk from eating your garden!) and ideal for playtime, playing with your furry friends or gardening. This charming home really is the total package!
Zillow last checked: 8 hours ago
Listing updated: October 01, 2024 at 10:55am
Listed by:
Tupper's Team 720-248-8757 TalkToUs@TuppersTeam.com,
Madison & Company Properties
Bought with:
Joseph Reese, 100083540
Coldwell Banker Realty 28
Source: REcolorado,MLS#: 2157483
Facts & features
Interior
Bedrooms & bathrooms
- Bedrooms: 3
- Bathrooms: 2
- Full bathrooms: 1
- 3/4 bathrooms: 1
- Main level bathrooms: 1
- Main level bedrooms: 1
Primary bedroom
- Description: Distant Views And Adjoins Bath
- Level: Upper
Bedroom
- Description: Vaulted Ceilings, Nice-Size Room
- Level: Upper
Bedroom
- Description: Large Bedroom (Space For Sitting Area Too)
- Level: Main
Bathroom
- Description: Adjoins Primary Suite - Total Remodel
- Level: Upper
Bathroom
- Description: All Remodeled
- Level: Main
Den
- Description: Could Be A Small Play Area Or Tv Area
- Level: Main
Kitchen
- Description: All Remodeled With Dining Space
- Level: Upper
Laundry
- Description: Located In Den (Could Be Walled Off)
- Level: Main
Living room
- Description: Views Of Private Yard And Has Gas Fireplace
- Level: Upper
Mud room
- Description: Lower Level Entry Way
- Level: Main
Heating
- Active Solar, Forced Air, Natural Gas
Cooling
- None
Appliances
- Included: Dishwasher, Dryer, Gas Water Heater, Microwave, Oven, Refrigerator, Washer
Features
- Five Piece Bath, Granite Counters, High Ceilings, High Speed Internet, Pantry, Primary Suite, Smoke Free, Vaulted Ceiling(s)
- Flooring: Carpet, Laminate, Wood
- Windows: Double Pane Windows, Triple Pane Windows
- Has basement: No
- Number of fireplaces: 1
- Fireplace features: Family Room, Gas Log
Interior area
- Total structure area: 1,540
- Total interior livable area: 1,540 sqft
- Finished area above ground: 1,540
Property
Parking
- Total spaces: 2
- Parking features: Asphalt, Insulated Garage
- Garage spaces: 2
Features
- Levels: Two
- Stories: 2
- Patio & porch: Deck, Front Porch
- Exterior features: Dog Run, Private Yard
- Fencing: Partial
- Has view: Yes
- View description: Valley
Lot
- Size: 0.38 Acres
- Features: Foothills, Landscaped, Level
- Residential vegetation: Mixed
Details
- Parcel number: 517957
- Zoning: MR-3
- Special conditions: Standard
Construction
Type & style
- Home type: SingleFamily
- Property subtype: Single Family Residence
Materials
- Block, Frame, Wood Siding
- Foundation: Block, Slab
- Roof: Composition
Condition
- Updated/Remodeled
- Year built: 1950
Utilities & green energy
- Sewer: Public Sewer
- Water: Public
- Utilities for property: Electricity Connected, Internet Access (Wired), Natural Gas Connected
Community & neighborhood
Location
- Region: Evergreen
- Subdivision: Wah Keeney Park
Other
Other facts
- Listing terms: Cash,Conventional,FHA,VA Loan
- Ownership: Individual
- Road surface type: Dirt
Price history
| Date | Event | Price |
|---|---|---|
| 1/19/2024 | Sold | $740,000+0.7%$481/sqft |
Source: | ||
| 1/5/2024 | Pending sale | $735,000$477/sqft |
Source: | ||
| 1/3/2024 | Listed for sale | $735,000+320%$477/sqft |
Source: | ||
| 2/22/2000 | Sold | $175,000+148.2%$114/sqft |
Source: Public Record Report a problem | ||
| 9/2/1999 | Sold | $70,500$46/sqft |
Source: Public Record Report a problem | ||
Public tax history
| Year | Property taxes | Tax assessment |
|---|---|---|
| 2024 | $3,010 +28.5% | $32,824 |
| 2023 | $2,343 -1% | $32,824 +32.4% |
| 2022 | $2,367 +7.2% | $24,800 -2.6% |
Find assessor info on the county website
Neighborhood: 80439
Nearby schools
GreatSchools rating
- NABergen Meadow Primary SchoolGrades: PK-2Distance: 1.7 mi
- 8/10Evergreen Middle SchoolGrades: 6-8Distance: 1.6 mi
- 9/10Evergreen High SchoolGrades: 9-12Distance: 2.7 mi
Schools provided by the listing agent
- Elementary: Bergen Meadow/Valley
- Middle: Evergreen
- High: Evergreen
- District: Jefferson County R-1
Source: REcolorado. This data may not be complete. We recommend contacting the local school district to confirm school assignments for this home.
Get a cash offer in 3 minutes
Find out how much your home could sell for in as little as 3 minutes with a no-obligation cash offer.
Estimated market value$701,800
Get a cash offer in 3 minutes
Find out how much your home could sell for in as little as 3 minutes with a no-obligation cash offer.
Estimated market value
$701,800


