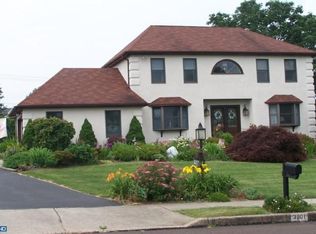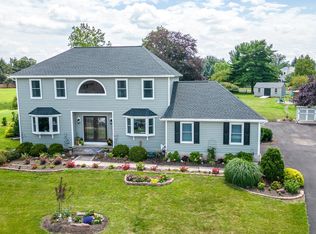Updated and gorgeously appointed 4 Bedroom, 2.1 Bath single family home sitting on a spacious lot in Towamencin Township. As you enter the bright & sunny 2-story Foyer with hardwood flooring, you'll find a nicely flowing floor plan, with the cozy Living Room with bay window to your right, and the formal Dining Room with chair rail and bay window to your left. Moving through the Dining Room, you'll come into the beautifully renovated Eat-In Kitchen with Century Kitchen Cabinetry & Hood, large Kitchen Island with pendant lights, upgraded Granite Countertops, tumbled Marble Backsplash, recessed lighting, Thermador Cook-Top Range, Kitchen Aid Convection Wall Oven & Microwave Convection Oven, Kitchen Aid Refrigerator, Bosch Dishwasher, and gleaming Brazilian Cherry Hardwood floor. The Breakfast Area features slider access the expanded patio space outside, as well as a Dry Bar/Wine Area with extra cabinet space. The spacious Family Room features a newer slider with patio access, recessed lights, Brazilian Cherry Hardwood flooring, and newly converted gas fireplace. An updated Powder Room & Laundry Room finish the first floor. Upstairs, you'll find 4 well-sized Bedrooms, highlighted by the Master Bedroom with newer carpeting, ceiling fan, good closet space, balcony access, and an amazingly updated Master Bath with marble Basket-Weave tile flooring, frameless glass shower, newer vanity with granite countertops. An updated Hall Bath with newer vanity with granite counters, tile flooring, and deep tub shower round out the second floor. Outside, you'll find extensive landscaping, expanded patio, and plenty of yard space, perfect for entertaining or just sitting out back on a sunny day. This home is close to Merck & Co., shopping and dining, and easy access to the Lansdale NE-Extension entrance. Come take a look before it's gone! North Penn Schools. 2020-11-09
This property is off market, which means it's not currently listed for sale or rent on Zillow. This may be different from what's available on other websites or public sources.


