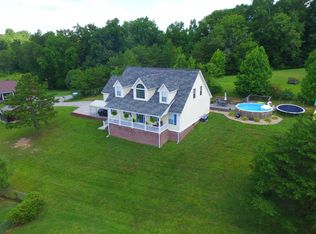Beautiful home in sweet hollow estates. KU electric. 3 bedroom with additional large bonus room above garage. Master Bedroom first floor.
This property is off market, which means it's not currently listed for sale or rent on Zillow. This may be different from what's available on other websites or public sources.
