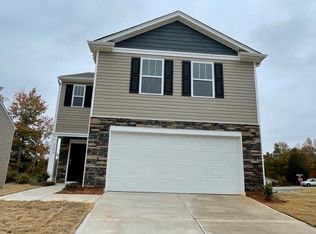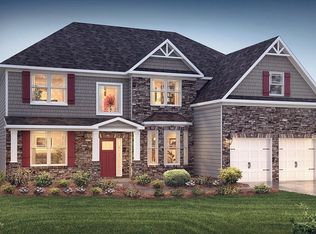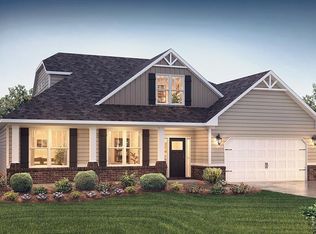Sold co op member
$439,900
3003 Toliver Trl, Boiling Springs, SC 29316
4beds
3,123sqft
Single Family Residence
Built in 2024
0.61 Acres Lot
$451,900 Zestimate®
$141/sqft
$-- Estimated rent
Home value
$451,900
$416,000 - $488,000
Not available
Zestimate® history
Loading...
Owner options
Explore your selling options
What's special
Conveniently located to I-85 & I 26 . With extensive standard features such as Hardi siding, granite countertops, 42 inch cabinets and floor plans offering up to 5 bedrooms. This beautiful 4 bedroom 3 bath open floor plan with loft features 9 ft ceilings with crown molding, a fantastic kitchen with butlers pantry- and HUGE walk in pantry. Eat in island with sink. Stainless steel appliances that open to the breakfast area and family room, a grand owners suite with trey ceiling and sitting room. Large walk in closet and spa like owners bathroom with ceramic tile 5 ft. shower and garden tub. Rev-Wood flooring in all main living areas downstairs, covered back patio.
Zillow last checked: 8 hours ago
Listing updated: August 19, 2025 at 11:47am
Listed by:
Trina L Montalbano 864-713-0753,
D.R. Horton
Bought with:
Teresa A Olbeter, SC
Distinguished Realty of SC
Source: SAR,MLS#: 314803
Facts & features
Interior
Bedrooms & bathrooms
- Bedrooms: 4
- Bathrooms: 3
- Full bathrooms: 3
- Main level bathrooms: 1
Primary bedroom
- Level: Second
- Area: 195
- Dimensions: 15x13
Bedroom 1
- Level: Second
- Area: 195
- Dimensions: 15x13
Bedroom 2
- Level: Second
- Area: 143
- Dimensions: 11x13
Bedroom 3
- Level: Second
- Area: 208
- Dimensions: 16x13
Bedroom 4
- Level: Second
- Area: 143
- Dimensions: 11x13
Dining room
- Level: First
- Area: 156
- Dimensions: 13x12
Kitchen
- Level: First
- Area: 140
- Dimensions: 10x14
Living room
- Level: First
- Area: 272
- Dimensions: 17x16
Appliances
- Included: Double Oven, Dishwasher, Disposal, Gas Cooktop, Wall Oven, Microwave, Gas Water Heater
- Laundry: 2nd Floor, Electric Dryer Hookup
Features
- Tray Ceiling(s), Fireplace, Soaking Tub, Ceiling - Smooth, Solid Surface Counters, Open Floorplan, Coffered Ceiling(s), Walk-In Pantry, Smart Home
- Flooring: Carpet, Ceramic Tile, Luxury Vinyl
- Windows: Insulated Windows, Tilt-Out
- Has basement: No
- Has fireplace: Yes
- Fireplace features: Gas Log
Interior area
- Total interior livable area: 3,123 sqft
- Finished area above ground: 3,123
- Finished area below ground: 0
Property
Parking
- Total spaces: 2
- Parking features: 2 Car Attached, Attached Garage
- Attached garage spaces: 2
Features
- Levels: Two
- Patio & porch: Porch
- Pool features: Community
Lot
- Size: 0.61 Acres
- Features: Level
- Topography: Level
Details
- Parcel number: 2500055021
Construction
Type & style
- Home type: SingleFamily
- Architectural style: Traditional
- Property subtype: Single Family Residence
Materials
- Stone
- Foundation: Slab
- Roof: Architectural
Condition
- New construction: Yes
- Year built: 2024
Details
- Builder name: D.R. Horton
Utilities & green energy
- Sewer: Public Sewer
- Water: Public
Community & neighborhood
Community
- Community features: Common Areas, Playground, Pool
Location
- Region: Boiling Springs
- Subdivision: Pine Valley
HOA & financial
HOA
- Has HOA: Yes
- HOA fee: $450 monthly
- Amenities included: Pool, Recreation Facilities
- Services included: Common Area
Price history
| Date | Event | Price |
|---|---|---|
| 2/24/2025 | Sold | $439,900$141/sqft |
Source: | ||
| 12/30/2024 | Pending sale | $439,900$141/sqft |
Source: | ||
| 12/30/2024 | Contingent | $439,900$141/sqft |
Source: | ||
| 12/28/2024 | Price change | $439,900-2.7%$141/sqft |
Source: | ||
| 12/22/2024 | Price change | $451,900+0.4%$145/sqft |
Source: | ||
Public tax history
| Year | Property taxes | Tax assessment |
|---|---|---|
| 2025 | -- | $318 |
| 2024 | $113 +0.3% | $318 |
| 2023 | $112 | $318 |
Find assessor info on the county website
Neighborhood: 29316
Nearby schools
GreatSchools rating
- 9/10Sugar Ridge ElementaryGrades: PK-5Distance: 1.9 mi
- 7/10Boiling Springs Middle SchoolGrades: 6-8Distance: 2.4 mi
- 7/10Boiling Springs High SchoolGrades: 9-12Distance: 1.4 mi
Schools provided by the listing agent
- Elementary: 2-Sugar Ridge
- Middle: 2-Boiling Springs
- High: 2-Boiling Springs
Source: SAR. This data may not be complete. We recommend contacting the local school district to confirm school assignments for this home.
Get a cash offer in 3 minutes
Find out how much your home could sell for in as little as 3 minutes with a no-obligation cash offer.
Estimated market value
$451,900
Get a cash offer in 3 minutes
Find out how much your home could sell for in as little as 3 minutes with a no-obligation cash offer.
Estimated market value
$451,900


