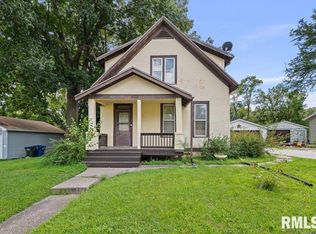Closed
$125,000
3003 Telegraph Rd, Davenport, IA 52804
3beds
1,212sqft
Single Family Residence
Built in 1961
8,712 Square Feet Lot
$125,400 Zestimate®
$103/sqft
$1,337 Estimated rent
Home value
$125,400
$115,000 - $135,000
$1,337/mo
Zestimate® history
Loading...
Owner options
Explore your selling options
What's special
Affordable and adorable 3 bed- 1 bath ranch home in Davenport with ample fenced in yard. New Roof, New Garbage disposal, New Refrigerator and more, please see extra information attached. Sellers have never used the above ground pool (needs new liner). Great storage space and potential to finish the basement. Contingent on sellers closing on a home of their choice.
Zillow last checked: 8 hours ago
Listing updated: January 08, 2026 at 01:50am
Listing courtesy of:
Heidi Colbrese OFFC:309-743-8000,
Ruhl&Ruhl REALTORS Moline
Bought with:
Tanja Whitten
Ruhl&Ruhl REALTORS Moline
Source: MRED as distributed by MLS GRID,MLS#: QC4266611
Facts & features
Interior
Bedrooms & bathrooms
- Bedrooms: 3
- Bathrooms: 1
- Full bathrooms: 1
Primary bedroom
- Features: Flooring (Luxury Vinyl)
- Level: Main
- Area: 143 Square Feet
- Dimensions: 11x13
Bedroom 2
- Features: Flooring (Luxury Vinyl)
- Level: Main
- Area: 104 Square Feet
- Dimensions: 8x13
Bedroom 3
- Features: Flooring (Carpet)
- Level: Basement
- Area: 192 Square Feet
- Dimensions: 12x16
Dining room
- Features: Flooring (Tile)
- Level: Main
- Area: 99 Square Feet
- Dimensions: 11x9
Kitchen
- Features: Flooring (Tile)
- Level: Main
- Area: 110 Square Feet
- Dimensions: 11x10
Laundry
- Features: Flooring (Carpet)
- Level: Basement
- Area: 180 Square Feet
- Dimensions: 12x15
Living room
- Features: Flooring (Luxury Vinyl)
- Level: Main
- Area: 247 Square Feet
- Dimensions: 13x19
Heating
- Radiant
Appliances
- Included: Dishwasher, Disposal, Dryer, Range, Refrigerator, Washer, Gas Water Heater
Features
- Basement: Partially Finished,Egress Window
Interior area
- Total interior livable area: 1,212 sqft
Property
Parking
- Total spaces: 2
- Parking features: Detached, Garage
- Garage spaces: 2
Features
- Patio & porch: Deck
- Fencing: Fenced
Lot
- Size: 8,712 sqft
- Dimensions: 76x115
- Features: Level, Sloped
Details
- Parcel number: J003005
Construction
Type & style
- Home type: SingleFamily
- Architectural style: Ranch
- Property subtype: Single Family Residence
Materials
- Vinyl Siding
- Foundation: Block
Condition
- New construction: No
- Year built: 1961
Utilities & green energy
- Sewer: Public Sewer
- Water: Public
Community & neighborhood
Location
- Region: Davenport
- Subdivision: Eads
Other
Other facts
- Listing terms: Conventional
Price history
| Date | Event | Price |
|---|---|---|
| 10/17/2025 | Sold | $125,000-3%$103/sqft |
Source: | ||
| 9/8/2025 | Pending sale | $128,900$106/sqft |
Source: | ||
| 8/21/2025 | Price change | $128,900+30.2%$106/sqft |
Source: | ||
| 8/15/2022 | Pending sale | $99,000$82/sqft |
Source: | ||
| 7/31/2022 | Contingent | $99,000$82/sqft |
Source: | ||
Public tax history
| Year | Property taxes | Tax assessment |
|---|---|---|
| 2024 | $1,974 -4.6% | $113,190 |
| 2023 | $2,070 +4.7% | $113,190 +7% |
| 2022 | $1,978 +6.1% | $105,790 +4.6% |
Find assessor info on the county website
Neighborhood: 52804
Nearby schools
GreatSchools rating
- 2/10Hayes Elementary SchoolGrades: PK-6Distance: 0.4 mi
- 1/10Frank L Smart Intermediate SchoolGrades: 7-8Distance: 1 mi
- 2/10West High SchoolGrades: 9-12Distance: 1.3 mi
Schools provided by the listing agent
- Elementary: Hayes
- High: West High School
Source: MRED as distributed by MLS GRID. This data may not be complete. We recommend contacting the local school district to confirm school assignments for this home.

Get pre-qualified for a loan
At Zillow Home Loans, we can pre-qualify you in as little as 5 minutes with no impact to your credit score.An equal housing lender. NMLS #10287.
