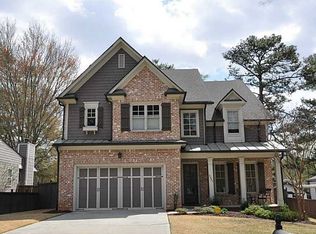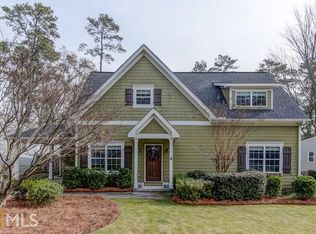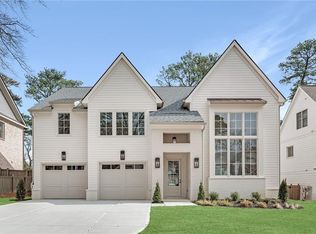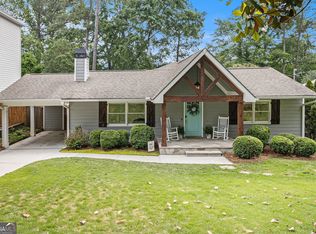This spacious charminhg home is located in Ashford Park of Brookhaven and contains over 1,600 sq. ft. It is within very close proximity to I-85, I-285 GA 400 and Town Brookhaven. Also located just minutes away are three brand new retail and housing developments, Parkview on Peachtree, The Olmstead and a Whole Foods center. The home comprises of a formal living and dining room with wainscoating, two bedrooms with walk-in closets, two baths with a stand alone shower, large kitchen with an abundance of granite counters, stainless steel appliances that includes a microwave oven, a gas cooktop and an electric convection oven. There is a two seater breakfast bar and a seperate area for a kitchen table for eating. The kitchen overlooks into the oversized greatroom that has a wood burning stone fireplace. Beautifull hardwood flooring covers the entire home, all the windows have plantation shutters with 3" louvers, all the doors have been replaced with a two panel wood door and satin nickel lever hardware, and most of the rooms have the original crown molding. Outside the greatroom is the outdoor deck that leads to the backyard and it can accomodate a patio table and chairs and it has a seperate seating area. There is a concrete pad at the bottom of the stairs that is available for a gas grill. A two-car detached garage with automatic openers will be home to your vehicles. The back yard is very private and fenced in. There is a shed in the backyard for extra storage. The exterior renovations included new hardiplank siding with stone accent, new tilt-in windows, new doors and hardware, new gutters, a new driveway, a new front yard that includes lush green fescue grass, an irrigation system and redesigned beds with colorfull trees, shrubs and perennials. The interior and the exterior of the home has recently been painted. Tenant responsible for gas, electric, $25 per month water/sewer and cable utilities. Weekly mowing of the yard and rgular watering of the annual plants in the pots and baskets is required.
This property is off market, which means it's not currently listed for sale or rent on Zillow. This may be different from what's available on other websites or public sources.



