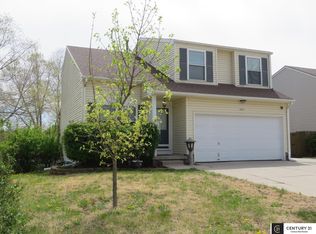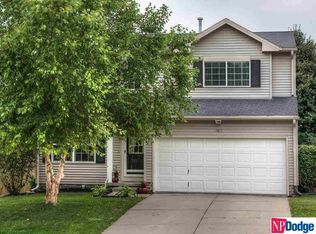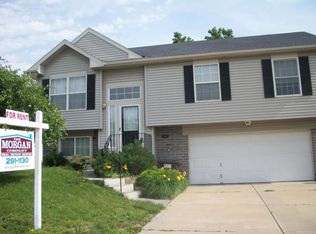Sold for $295,000
$295,000
3003 Sheridan Rd, Bellevue, NE 68123
3beds
1,717sqft
Single Family Residence
Built in 2000
5,662.8 Square Feet Lot
$300,100 Zestimate®
$172/sqft
$2,070 Estimated rent
Home value
$300,100
$285,000 - $315,000
$2,070/mo
Zestimate® history
Loading...
Owner options
Explore your selling options
What's special
Pre-inspected! Step into a charming smart home where classic comfort meets modern efficiency. Bright, soaring ceilings welcome you into a cozy living space perfect for relaxing evenings or lively gatherings. The defined dining area flows into a kitchen full of potential, ideal for adding your personal touch. Upstairs, the primary suite offers a peaceful retreat with a walk-in closet and private bath. Downstairs, the finished walkout basement features a spacious rec room, perfect for hosting game nights, creating a play area, or setting up a home theater. Outside, unwind on the large deck overlooking a fully fenced yard with room to roam and a handy storage shed. With solar panels slashing your electric bills around $150/mo and nearby walking trails and a splash pad just steps away, this home delivers energy savings, smart living, and a lifestyle you'll love. Driveway has been repaired and comes with warranty.
Zillow last checked: 8 hours ago
Listing updated: September 03, 2025 at 02:58pm
Listed by:
Bryan Bell 402-297-4364,
eXp Realty LLC
Bought with:
Claudia Goll, 20180363
Maxim Realty Group LLC
Source: GPRMLS,MLS#: 22518691
Facts & features
Interior
Bedrooms & bathrooms
- Bedrooms: 3
- Bathrooms: 3
- Full bathrooms: 1
- 3/4 bathrooms: 1
- 1/2 bathrooms: 1
- Main level bathrooms: 1
Primary bedroom
- Level: Second
Bedroom 2
- Level: Second
Bedroom 3
- Level: Second
Living room
- Level: Main
Basement
- Area: 636
Heating
- Natural Gas, Forced Air
Cooling
- Central Air
Appliances
- Included: Range, Refrigerator, Washer, Dishwasher, Dryer, Disposal, Microwave
Features
- Ceiling Fan(s), Pantry
- Flooring: Carpet, Ceramic Tile
- Basement: Walk-Out Access
- Has fireplace: No
Interior area
- Total structure area: 1,717
- Total interior livable area: 1,717 sqft
- Finished area above ground: 1,299
- Finished area below ground: 418
Property
Parking
- Total spaces: 2
- Parking features: Attached, Garage Door Opener
- Attached garage spaces: 2
Features
- Levels: Two
- Patio & porch: Patio, Deck
- Fencing: Privacy,Vinyl
Lot
- Size: 5,662 sqft
- Dimensions: 104.8 x 56
- Features: Up to 1/4 Acre., City Lot
Details
- Additional structures: Shed(s)
- Parcel number: 011322209
Construction
Type & style
- Home type: SingleFamily
- Property subtype: Single Family Residence
Materials
- Vinyl Siding
- Foundation: Concrete Perimeter
- Roof: Composition
Condition
- Not New and NOT a Model
- New construction: No
- Year built: 2000
Utilities & green energy
- Sewer: Public Sewer
- Water: Public
- Utilities for property: Electricity Available, Natural Gas Available, Water Available, Sewer Available, Cable Available
Community & neighborhood
Location
- Region: Bellevue
- Subdivision: Oakridge East
Other
Other facts
- Listing terms: VA Loan,FHA,Conventional,Cash
- Ownership: Fee Simple
Price history
| Date | Event | Price |
|---|---|---|
| 8/12/2025 | Sold | $295,000-3.3%$172/sqft |
Source: | ||
| 7/13/2025 | Pending sale | $305,000$178/sqft |
Source: | ||
| 7/8/2025 | Listed for sale | $305,000$178/sqft |
Source: | ||
| 7/8/2025 | Listing removed | $305,000$178/sqft |
Source: | ||
| 6/10/2025 | Listed for sale | $305,000$178/sqft |
Source: | ||
Public tax history
| Year | Property taxes | Tax assessment |
|---|---|---|
| 2023 | $4,916 +19.7% | $250,359 +31.2% |
| 2022 | $4,107 +2% | $190,821 |
| 2021 | $4,025 +5.4% | $190,821 +9% |
Find assessor info on the county website
Neighborhood: 68123
Nearby schools
GreatSchools rating
- 4/10Leonard Lawrence Elementary SchoolGrades: PK-6Distance: 0.3 mi
- 7/10Lewis & Clark Middle SchoolGrades: 7-8Distance: 0.8 mi
- 5/10Bellevue West Sr High SchoolGrades: 9-12Distance: 3.8 mi
Schools provided by the listing agent
- Elementary: Leonard Lawrence
- Middle: Lewis and Clark
- High: Bellevue West
- District: Bellevue
Source: GPRMLS. This data may not be complete. We recommend contacting the local school district to confirm school assignments for this home.

Get pre-qualified for a loan
At Zillow Home Loans, we can pre-qualify you in as little as 5 minutes with no impact to your credit score.An equal housing lender. NMLS #10287.


