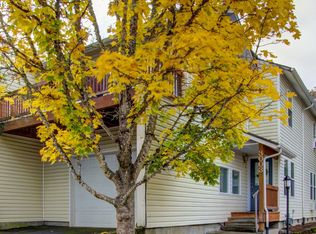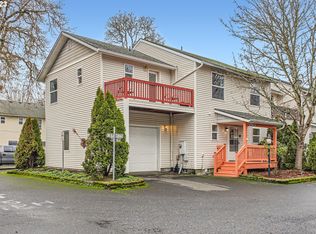Beautifully crafted two level Townhome. Open floor plan. Vinyl plank floors on main. Gas range, ceiling fan and eating bar. Include refrigerator, washer and dryer. The laundry is upstairs. A/C is a built in wall unit downstairs with a window unit upstairs. Nice deck off master bedroom with slider. Large oversize garage with room for motorcycle or other storage. HOA inc landscaping, sprinklers and outside lighting. MOVE IN READY.
This property is off market, which means it's not currently listed for sale or rent on Zillow. This may be different from what's available on other websites or public sources.

