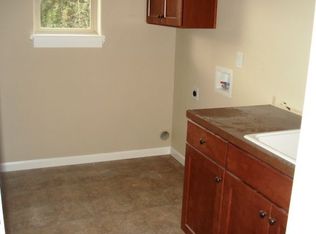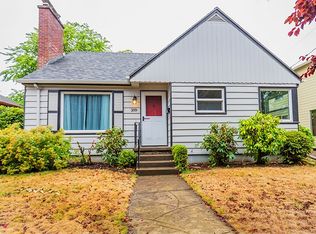Sold
$488,000
3003 SE 58th Ave, Portland, OR 97206
4beds
2,724sqft
Residential, Single Family Residence
Built in 1918
5,227.2 Square Feet Lot
$-- Zestimate®
$179/sqft
$3,577 Estimated rent
Home value
Not available
Estimated sales range
Not available
$3,577/mo
Zestimate® history
Loading...
Owner options
Explore your selling options
What's special
So much potential! This fixer home could be the gem of this wonderful neighborhood with historical charm, proximity to parks, local shops, and public transit options. A Walk score of 83 and Bike score of 94 make this a great central location. Original details throughout. 4 bedrooms, 3 bathrooms, plus full basement that could have 2 additional bedrooms and full bath. Bathrooms are in partial working condition. Bedroom and bath on main. All utilities are off. Seller and Listing Agent make no representations as to property condition. Buyer to do all due diligence. Being sold AS-IS. Cash or rehab loan only. [Home Energy Score = 1. HES Report at https://rpt.greenbuildingregistry.com/hes/OR10237989]
Zillow last checked: 8 hours ago
Listing updated: August 12, 2025 at 07:44am
Listed by:
Donna Ellison 503-380-5706,
Keller Williams Realty Portland Premiere,
Liz Balderston 503-310-2672,
Keller Williams Realty Portland Premiere
Bought with:
Krista Meili, 200603336
John L. Scott Portland Central
Source: RMLS (OR),MLS#: 780306466
Facts & features
Interior
Bedrooms & bathrooms
- Bedrooms: 4
- Bathrooms: 3
- Full bathrooms: 3
- Main level bathrooms: 1
Primary bedroom
- Level: Upper
Bedroom 2
- Level: Upper
Bedroom 3
- Level: Upper
Bedroom 4
- Level: Main
Dining room
- Level: Main
Kitchen
- Level: Main
Living room
- Level: Main
Heating
- Other
Cooling
- None
Appliances
- Included: Free-Standing Range, Free-Standing Refrigerator, Range Hood, Washer/Dryer, Electric Water Heater
Features
- Flooring: Hardwood
- Basement: Full,Unfinished
- Number of fireplaces: 1
- Fireplace features: Wood Burning
Interior area
- Total structure area: 2,724
- Total interior livable area: 2,724 sqft
Property
Parking
- Total spaces: 1
- Parking features: Driveway, On Street, Detached
- Garage spaces: 1
- Has uncovered spaces: Yes
Features
- Stories: 3
- Exterior features: Yard
Lot
- Size: 5,227 sqft
- Features: Level, SqFt 5000 to 6999
Details
- Parcel number: R166556
Construction
Type & style
- Home type: SingleFamily
- Architectural style: Bungalow
- Property subtype: Residential, Single Family Residence
Materials
- Wood Siding
- Roof: Composition
Condition
- Fixer
- New construction: No
- Year built: 1918
Utilities & green energy
- Sewer: Public Sewer
- Water: Public
Community & neighborhood
Location
- Region: Portland
- Subdivision: South Tabor
Other
Other facts
- Listing terms: Cash,Rehab
- Road surface type: Paved
Price history
| Date | Event | Price |
|---|---|---|
| 8/7/2025 | Sold | $488,000-2.2%$179/sqft |
Source: | ||
| 7/1/2025 | Pending sale | $499,000$183/sqft |
Source: | ||
| 6/13/2025 | Listed for sale | $499,000-0.2%$183/sqft |
Source: | ||
| 4/10/2025 | Sold | $499,900+244.8%$184/sqft |
Source: Public Record | ||
| 3/21/2008 | Sold | $145,000-62.3%$53/sqft |
Source: Public Record | ||
Public tax history
| Year | Property taxes | Tax assessment |
|---|---|---|
| 2025 | $7,169 +3.7% | $266,050 +3% |
| 2024 | $6,911 +4% | $258,310 +3% |
| 2023 | $6,646 +2.2% | $250,790 +3% |
Find assessor info on the county website
Neighborhood: South Tabor
Nearby schools
GreatSchools rating
- 10/10Atkinson Elementary SchoolGrades: K-5Distance: 0.3 mi
- 9/10Harrison Park SchoolGrades: K-8Distance: 1.4 mi
- 6/10Franklin High SchoolGrades: 9-12Distance: 0.2 mi
Schools provided by the listing agent
- Elementary: Atkinson
- Middle: Kellogg
- High: Franklin
Source: RMLS (OR). This data may not be complete. We recommend contacting the local school district to confirm school assignments for this home.

Get pre-qualified for a loan
At Zillow Home Loans, we can pre-qualify you in as little as 5 minutes with no impact to your credit score.An equal housing lender. NMLS #10287.

