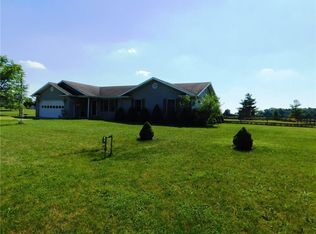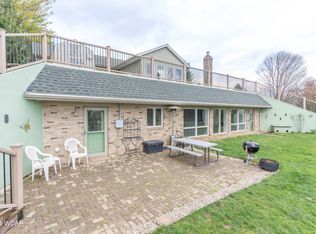Sold for $237,000
$237,000
3003 S Kuther Rd, Sidney, OH 45365
3beds
1,860sqft
Single Family Residence
Built in 1976
1.32 Acres Lot
$240,400 Zestimate®
$127/sqft
$1,628 Estimated rent
Home value
$240,400
Estimated sales range
Not available
$1,628/mo
Zestimate® history
Loading...
Owner options
Explore your selling options
What's special
This 3-bedroom, 2-bathroom single-story home offers 1,860 square feet of country living space, sitting on 1.32 acres of peaceful countryside. While the home is in need of updating, it presents an excellent opportunity for buyers looking to personalize and make it their own.
The floor plan features spacious rooms, including a large living area, a functional kitchen with Schrock cabinetry, and good-sized bedrooms. With a little vision and some minor updates, this home can be transformed into the perfect country retreat.
The property also includes a 32x26 heated detached workshop with lean-to, providing ample space for storage, hobbies, or projects. Whether you're an artist, crafter, or need room for equipment, the workshop offers endless possibilities.
Enjoy the privacy and tranquility of country living, with plenty of room to expand or create your own outdoor oasis. This is a rare opportunity to invest in a home with great potential and a prime location. Don’t miss your chance to own this property—schedule a showing today and see the possibilities for yourself!
Zillow last checked: 8 hours ago
Listing updated: May 27, 2025 at 03:44pm
Listed by:
Brian Zimmerman 937-980-5009,
NavX Realty, LLC
Bought with:
Brian Zimmerman, 2021008991
NavX Realty, LLC
Source: DABR MLS,MLS#: 925198 Originating MLS: Dayton Area Board of REALTORS
Originating MLS: Dayton Area Board of REALTORS
Facts & features
Interior
Bedrooms & bathrooms
- Bedrooms: 3
- Bathrooms: 2
- Full bathrooms: 2
- Main level bathrooms: 2
Primary bedroom
- Level: Main
- Dimensions: 14 x 17
Bedroom
- Level: Main
- Dimensions: 10 x 10
Bedroom
- Level: Main
- Dimensions: 10 x 10
Dining room
- Level: Main
- Dimensions: 11 x 11
Family room
- Level: Main
- Dimensions: 15 x 16
Kitchen
- Level: Main
- Dimensions: 15 x 13
Living room
- Level: Main
- Dimensions: 21 x 21
Heating
- Forced Air, Propane
Cooling
- Central Air
Interior area
- Total structure area: 1,860
- Total interior livable area: 1,860 sqft
Property
Parking
- Total spaces: 2
- Parking features: Attached, Detached, Garage, Two Car Garage, Garage Door Opener, Heated Garage
- Attached garage spaces: 2
Features
- Levels: One
- Stories: 1
Lot
- Size: 1.32 Acres
- Dimensions: 222 x 268
Details
- Parcel number: 582609476017
- Zoning: Residential
- Zoning description: Residential
Construction
Type & style
- Home type: SingleFamily
- Property subtype: Single Family Residence
Materials
- Brick
- Foundation: Slab
Condition
- Year built: 1976
Community & neighborhood
Location
- Region: Sidney
Price history
| Date | Event | Price |
|---|---|---|
| 5/27/2025 | Sold | $237,000-8.8%$127/sqft |
Source: | ||
| 1/17/2025 | Contingent | $260,000$140/sqft |
Source: | ||
| 1/6/2025 | Listed for sale | $260,000$140/sqft |
Source: | ||
Public tax history
| Year | Property taxes | Tax assessment |
|---|---|---|
| 2024 | $2,109 -1% | $71,920 |
| 2023 | $2,130 +16.2% | $71,920 +31.8% |
| 2022 | $1,833 -0.9% | $54,550 |
Find assessor info on the county website
Neighborhood: 45365
Nearby schools
GreatSchools rating
- 8/10Hardin Houston Elementary SchoolGrades: K-6Distance: 6.6 mi
- 8/10Houston High SchoolGrades: 7-12Distance: 6.6 mi
Schools provided by the listing agent
- District: Hardin-Houston
Source: DABR MLS. This data may not be complete. We recommend contacting the local school district to confirm school assignments for this home.

Get pre-qualified for a loan
At Zillow Home Loans, we can pre-qualify you in as little as 5 minutes with no impact to your credit score.An equal housing lender. NMLS #10287.

