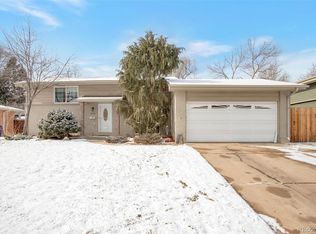Sold for $649,000
$649,000
3003 S Ivan Way, Denver, CO 80227
5beds
3,179sqft
Single Family Residence
Built in 1961
8,540 Square Feet Lot
$610,900 Zestimate®
$204/sqft
$4,053 Estimated rent
Home value
$610,900
$568,000 - $654,000
$4,053/mo
Zestimate® history
Loading...
Owner options
Explore your selling options
What's special
Stunning brick home with amazing curb appeal in Bear Valley! Brand new exterior paint, garage door, and modern front door immediately welcomes you into designer tile, natural refinished hardwood flooring and a darling fireplace. The fully remodeled kitchen features new white shaker cabinetry, gold hardware, white slab quartz counter tops, subway-tiled backsplash, and high-end stainless steel appliances. Located off the kitchen is a spacious addition with new flooring, skylights, paint, doors, and recessed lighting. This generously-sized space with private bonus room could function in many ways such as a play/game room, lounge area, office, gym etc. Three bedrooms on the main level, one with an attached and remodeled 1/2 bath. All bedrooms have new doors, paint, and lighting. Finishing off the main level is a renovated full bathroom complete with designer tile, brand new vanity, bathtub, shower tile, faucets, fixtures, etc. The finished basement offers plenty of extra entertaining and storage space. New carpet, paint, lighting, and retro rock wall with second fireplace and bar area. Two non-conforming bedrooms, 3/4 bathroom, and utility room finish off the space. Large paved driveway with gate allowing for RV/boat/trailer parking on side of garage. The flat, park-like backyard offers many possibilities with beautiful mature trees. This is a great location near schools, shopping, and outdoor trails. Close proximity to I-70, Golden, Red Rocks, and more.
Zillow last checked: 8 hours ago
Listing updated: October 01, 2024 at 11:06am
Listed by:
Katherine Wasserman makerealestateco@gmail.com,
MAKE Real Estate
Bought with:
Angel Hernandez, 001313975
Paisano Realty, Inc.
Source: REcolorado,MLS#: 5444611
Facts & features
Interior
Bedrooms & bathrooms
- Bedrooms: 5
- Bathrooms: 3
- Full bathrooms: 1
- 3/4 bathrooms: 1
- 1/2 bathrooms: 1
- Main level bathrooms: 2
- Main level bedrooms: 3
Primary bedroom
- Level: Main
Bedroom
- Level: Main
Bedroom
- Level: Main
Bedroom
- Description: Non-Conforming.
- Level: Basement
Bedroom
- Description: Non-Conforming.
- Level: Basement
Primary bathroom
- Description: Renovated, And Also Serves As A Powder Room For Guests
- Level: Main
Bathroom
- Description: Fully Renovated.
- Level: Main
Bathroom
- Level: Basement
Bonus room
- Description: Located Off Of The Addition, This Could Be A Craft, Storage Or Playroom.
- Level: Main
Dining room
- Description: Open-Concept Kitchen/Dining.
- Level: Main
Family room
- Description: Very Large Addition Off The Back Of Home.
- Level: Main
Great room
- Level: Basement
Kitchen
- Description: Recently Remodeled.
- Level: Main
Living room
- Level: Main
Utility room
- Level: Basement
Workshop
- Level: Main
Heating
- Forced Air
Cooling
- Evaporative Cooling
Appliances
- Included: Dishwasher, Disposal, Oven, Range, Refrigerator
- Laundry: In Unit
Features
- Open Floorplan, Primary Suite, Quartz Counters, Smoke Free
- Flooring: Carpet, Tile, Vinyl, Wood
- Windows: Double Pane Windows
- Basement: Full
- Number of fireplaces: 2
- Fireplace features: Family Room, Living Room
Interior area
- Total structure area: 3,179
- Total interior livable area: 3,179 sqft
- Finished area above ground: 1,978
- Finished area below ground: 1,201
Property
Parking
- Total spaces: 3
- Parking features: Garage - Attached
- Attached garage spaces: 1
- Details: Off Street Spaces: 1, RV Spaces: 1
Features
- Levels: One
- Stories: 1
- Patio & porch: Front Porch, Patio
- Fencing: Full
Lot
- Size: 8,540 sqft
- Features: Level
Details
- Parcel number: 436305005
- Zoning: S-SU-F
- Special conditions: Standard
Construction
Type & style
- Home type: SingleFamily
- Architectural style: Mid-Century Modern,Traditional,Urban Contemporary
- Property subtype: Single Family Residence
Materials
- Brick, Frame
- Roof: Composition
Condition
- Updated/Remodeled
- Year built: 1961
Utilities & green energy
- Sewer: Public Sewer
- Water: Public
Community & neighborhood
Location
- Region: Denver
- Subdivision: Bear Valley
Other
Other facts
- Listing terms: Cash,Conventional
- Ownership: Corporation/Trust
Price history
| Date | Event | Price |
|---|---|---|
| 7/31/2024 | Sold | $649,000$204/sqft |
Source: | ||
| 6/26/2024 | Pending sale | $649,000$204/sqft |
Source: | ||
| 6/21/2024 | Price change | $649,000-3.1%$204/sqft |
Source: | ||
| 6/10/2024 | Price change | $670,000-2.2%$211/sqft |
Source: | ||
| 5/30/2024 | Listed for sale | $685,000+55.7%$215/sqft |
Source: | ||
Public tax history
| Year | Property taxes | Tax assessment |
|---|---|---|
| 2024 | $2,451 +20.7% | $31,630 -8.7% |
| 2023 | $2,031 +3.6% | $34,650 +35.7% |
| 2022 | $1,960 +45.4% | $25,540 -2.8% |
Find assessor info on the county website
Neighborhood: Bear Valley
Nearby schools
GreatSchools rating
- 2/10Traylor Elementary SchoolGrades: PK-5Distance: 0 mi
- 5/10BEAR VALLEY INTERNATIONAL SCHOOLGrades: 6-8Distance: 0.2 mi
- 3/10John F Kennedy High SchoolGrades: 9-12Distance: 0.4 mi
Schools provided by the listing agent
- Elementary: Traylor Academy
- Middle: Strive Federal
- High: John F. Kennedy
- District: Denver 1
Source: REcolorado. This data may not be complete. We recommend contacting the local school district to confirm school assignments for this home.
Get a cash offer in 3 minutes
Find out how much your home could sell for in as little as 3 minutes with a no-obligation cash offer.
Estimated market value$610,900
Get a cash offer in 3 minutes
Find out how much your home could sell for in as little as 3 minutes with a no-obligation cash offer.
Estimated market value
$610,900
