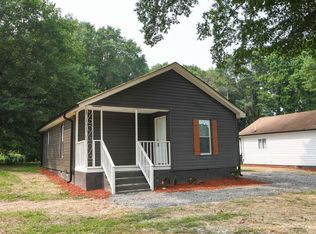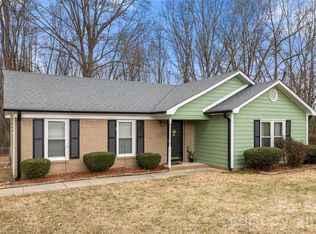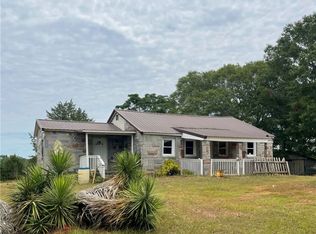Sold for $249,500
$249,500
3003 S Highway 11, Walhalla, SC 29691
4beds
2,760sqft
Single Family Residence
Built in 1987
-- sqft lot
$273,100 Zestimate®
$90/sqft
$2,014 Estimated rent
Home value
$273,100
$249,000 - $300,000
$2,014/mo
Zestimate® history
Loading...
Owner options
Explore your selling options
What's special
Nestled on a serene .5-acre lot, this charming single-family home offers an inviting retreat in Walhalla. Boasting a spacious layout and a wealth of desirable features, this residence presents an exceptional opportunity for comfortable living and entertaining.
The main level welcomes you with an open floor plan, providing seamless flow between the living, dining, and kitchen areas, perfect for gatherings and everyday living.
Enjoy flexibility and privacy with 2 bedrooms and 1 bath located upstairs, while downstairs features an additional 2 bedrooms and 1 bath, ideal for multi-generational living or hosting guests.
The heart of the home boasts a well-appointed kitchen complete with elegant granite countertops, stainless steel appliances, and ample cabinetry for storage.
Unwind in the lower level's family room, featuring a charming brick fireplace, creating a warm and inviting ambiance for relaxation and entertainment.
The lower level also offers a convenient kitchenette, providing added functionality and versatility to the space, perfect for accommodating extended family or guests.
With its separate entrance and amenities, the lower level presents an excellent opportunity for use as an in-law suite or rental income potential.
Step outside to discover a detached 16 x 16 shed in the expansive backyard, offering additional storage space and workshop potential for the hobbyist or DIY enthusiast.
Conveniently situated minutes from downtown Walhalla, this home offers easy access to local amenities, schools, shopping, dining, and recreational opportunities, ensuring a lifestyle of convenience and comfort.
Don't miss your chance to own this exceptional property in a desirable location. Schedule your showing today and experience the best of Southern living at 3003 S Hwy 11!
Zillow last checked: 8 hours ago
Listing updated: October 03, 2024 at 01:55pm
Listed by:
Mike Hill 864-723-0866,
Bob Hill Realty
Bought with:
AGENT NONMEMBER
NONMEMBER OFFICE
Source: WUMLS,MLS#: 20273468 Originating MLS: Western Upstate Association of Realtors
Originating MLS: Western Upstate Association of Realtors
Facts & features
Interior
Bedrooms & bathrooms
- Bedrooms: 4
- Bathrooms: 2
- Full bathrooms: 2
- Main level bathrooms: 1
- Main level bedrooms: 2
Heating
- Heat Pump
Cooling
- Heat Pump
Features
- Basement: Daylight,Full,Finished,Interior Entry,Walk-Out Access
Interior area
- Total interior livable area: 2,760 sqft
- Finished area above ground: 1,380
- Finished area below ground: 1,380
Property
Parking
- Parking features: None
Features
- Levels: Two
- Stories: 2
Lot
- Features: Not In Subdivision, Outside City Limits
Details
- Parcel number: 2060001181
Construction
Type & style
- Home type: SingleFamily
- Architectural style: Traditional
- Property subtype: Single Family Residence
Materials
- Block, Concrete, Stone, Wood Siding
- Foundation: Basement
Condition
- Year built: 1987
Utilities & green energy
- Sewer: Septic Tank
Community & neighborhood
Location
- Region: Walhalla
HOA & financial
HOA
- Has HOA: No
Other
Other facts
- Listing agreement: Exclusive Right To Sell
Price history
| Date | Event | Price |
|---|---|---|
| 6/18/2024 | Sold | $249,500$90/sqft |
Source: | ||
| 5/8/2024 | Pending sale | $249,500$90/sqft |
Source: | ||
| 4/17/2024 | Listed for sale | $249,500+52.1%$90/sqft |
Source: | ||
| 4/12/2024 | Listing removed | -- |
Source: Zillow Rentals Report a problem | ||
| 3/25/2024 | Listed for rent | $1,700+6.3%$1/sqft |
Source: Zillow Rentals Report a problem | ||
Public tax history
| Year | Property taxes | Tax assessment |
|---|---|---|
| 2024 | $1,395 | $6,490 |
| 2023 | $1,395 | $6,490 |
| 2022 | -- | -- |
Find assessor info on the county website
Neighborhood: 29691
Nearby schools
GreatSchools rating
- 4/10Frances F. Mack Intermediate SchoolGrades: 5-6Distance: 4.1 mi
- 1/10Sandhills Middle SchoolGrades: 7-8Distance: 2.1 mi
- NASwansea High Freshman AcademyGrades: 9Distance: 7.1 mi
Schools provided by the listing agent
- Elementary: Walhalla Elem
- Middle: Walhalla Middle
- High: Walhalla High
Source: WUMLS. This data may not be complete. We recommend contacting the local school district to confirm school assignments for this home.
Get a cash offer in 3 minutes
Find out how much your home could sell for in as little as 3 minutes with a no-obligation cash offer.
Estimated market value$273,100
Get a cash offer in 3 minutes
Find out how much your home could sell for in as little as 3 minutes with a no-obligation cash offer.
Estimated market value
$273,100



