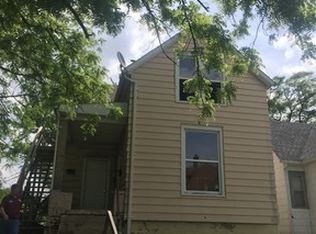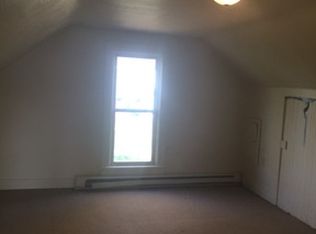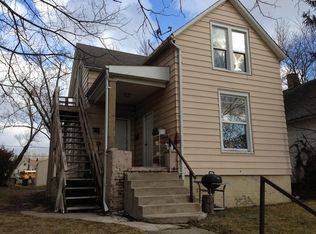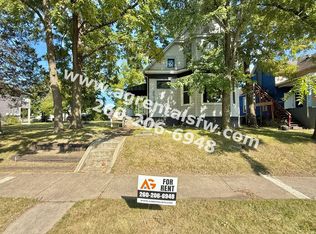Recently remodeled 4 bedroom, 3 bathroom. unit 1 offers a 1 bedroom, kitchen and living room. Unit 2 offer 3bedroom, living room, kitchen, 2 bathroom and multiple closet space. Both units heating has been converted from electricity to gas furnace, currently both units are occupied and has tenants with 1 yr lease agreement each.There is also a detached 14' X 20' garage for storage. Hurry!!! This Investment Property won't last long.
This property is off market, which means it's not currently listed for sale or rent on Zillow. This may be different from what's available on other websites or public sources.



