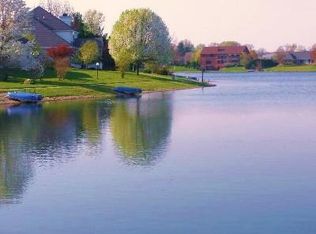Don't let this pass you by! Enjoy this Move in Ready duplex home with over 1300 sq ft. Zero entry (no stairs). Concrete Advantages Exterior with 10 inch thick walls, saves approximately 30-50% on energy bills AND withstands 150 mph winds! Also reduces outside noise reduction. Builder stated fire and tornado resistant. This home features an open living room to eat-in-kitchen concept complete with a breakfast bar, loads of cabinets and all appliances stay. Stroll on out to the patio to enjoy. The owner's suite has a private bath featuring double sinks and an XL walk in closet. Bedroom 2 (or office) has a walk in closet. There is a full bath nearby which includes the laundry. 2 car attached garage. HOA fee includes yearly $200 annual fee, as well as snow removal, lawn care. ** Inside Virtual Tour and Pictures of similiar unit. Professionally cleaned, touched up.
This property is off market, which means it's not currently listed for sale or rent on Zillow. This may be different from what's available on other websites or public sources.

