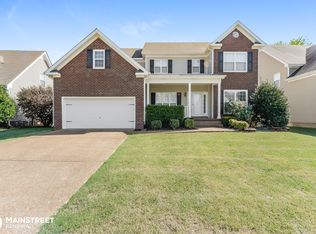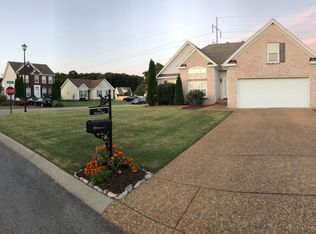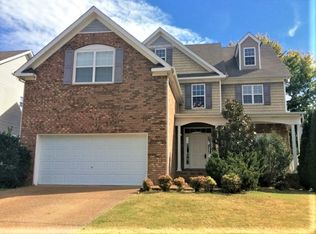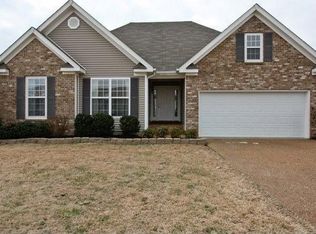Closed
$462,500
3003 Romain Trl, Spring Hill, TN 37174
3beds
1,769sqft
Single Family Residence, Residential
Built in 2004
8,276.4 Square Feet Lot
$452,300 Zestimate®
$261/sqft
$2,232 Estimated rent
Home value
$452,300
$430,000 - $475,000
$2,232/mo
Zestimate® history
Loading...
Owner options
Explore your selling options
What's special
Seize the opportunity to own a slice of Spring Hill's finest, where luxury meets lifestyle in this 3-bedroom plus loft gem, nestled in the award-winning Williamson County School District. Imagine cooking in a fully upgraded kitchen with quartz countertops and state-of-the-art appliances, relaxing under the gazebo in your private oasis, and enjoying the convenience of living within walking distance to the Longview Rec Center—boasting indoor/outdoor pools with lifeguards, classes, gym—Longview Elementary, and more. With modern upgrades throughout, including a tankless water heater (brand new) and cozy, stylish interiors, this home is not just a smart buy—it's a once-in-a-lifetime chance to elevate your living. Why dream of the perfect home when you can make this masterpiece yours? Missing out would be more than a mistake; it would be a missed opportunity to live your best life in a prime location. Roof age: 4 years (2020)
Zillow last checked: 8 hours ago
Listing updated: May 06, 2024 at 11:01am
Listing Provided by:
Tera Lisicky, M.Ed. 858-243-8372,
Zach Taylor Real Estate
Bought with:
Luke Billings, 375242
Parks Compass
Source: RealTracs MLS as distributed by MLS GRID,MLS#: 2626782
Facts & features
Interior
Bedrooms & bathrooms
- Bedrooms: 3
- Bathrooms: 2
- Full bathrooms: 2
- Main level bedrooms: 2
Bedroom 1
- Features: Walk-In Closet(s)
- Level: Walk-In Closet(s)
- Area: 255 Square Feet
- Dimensions: 17x15
Bedroom 2
- Features: Extra Large Closet
- Level: Extra Large Closet
- Area: 132 Square Feet
- Dimensions: 12x11
Bedroom 3
- Features: Extra Large Closet
- Level: Extra Large Closet
- Area: 120 Square Feet
- Dimensions: 12x10
Bonus room
- Features: Second Floor
- Level: Second Floor
- Area: 352 Square Feet
- Dimensions: 16x22
Dining room
- Features: Combination
- Level: Combination
- Area: 105 Square Feet
- Dimensions: 7x15
Kitchen
- Features: Eat-in Kitchen
- Level: Eat-in Kitchen
- Area: 210 Square Feet
- Dimensions: 15x14
Living room
- Area: 286 Square Feet
- Dimensions: 22x13
Heating
- Central
Cooling
- Central Air
Appliances
- Included: Dishwasher, Disposal, Microwave, Refrigerator, Electric Oven, Electric Range
- Laundry: Electric Dryer Hookup, Washer Hookup
Features
- Ceiling Fan(s), Entrance Foyer, Pantry, High Speed Internet
- Flooring: Carpet, Wood, Tile
- Basement: Crawl Space
- Has fireplace: No
Interior area
- Total structure area: 1,769
- Total interior livable area: 1,769 sqft
- Finished area above ground: 1,769
Property
Parking
- Total spaces: 2
- Parking features: Driveway
- Uncovered spaces: 2
Features
- Levels: Two
- Stories: 2
- Patio & porch: Patio, Porch
- Pool features: Association
- Fencing: Back Yard
Lot
- Size: 8,276 sqft
- Dimensions: 55 x 125
- Features: Cleared, Level
Details
- Parcel number: 094167K A 02100 00011167L
- Special conditions: Standard
Construction
Type & style
- Home type: SingleFamily
- Architectural style: Cape Cod
- Property subtype: Single Family Residence, Residential
Materials
- Vinyl Siding
- Roof: Shingle
Condition
- New construction: No
- Year built: 2004
Utilities & green energy
- Sewer: Public Sewer
- Water: Public
- Utilities for property: Water Available, Cable Connected
Community & neighborhood
Security
- Security features: Carbon Monoxide Detector(s), Smoke Detector(s)
Location
- Region: Spring Hill
- Subdivision: Wakefield Sec 1
HOA & financial
HOA
- Has HOA: Yes
- HOA fee: $36 monthly
- Amenities included: Pool
- Services included: Recreation Facilities
Price history
| Date | Event | Price |
|---|---|---|
| 5/1/2024 | Sold | $462,500-2.6%$261/sqft |
Source: | ||
| 3/29/2024 | Contingent | $475,000$269/sqft |
Source: | ||
| 3/19/2024 | Listed for sale | $475,000+15.9%$269/sqft |
Source: | ||
| 5/27/2023 | Sold | $409,900$232/sqft |
Source: | ||
| 5/14/2023 | Pending sale | $409,900$232/sqft |
Source: | ||
Public tax history
| Year | Property taxes | Tax assessment |
|---|---|---|
| 2024 | $1,695 | $65,975 |
| 2023 | $1,695 | $65,975 |
| 2022 | $1,695 -2% | $65,975 |
Find assessor info on the county website
Neighborhood: 37174
Nearby schools
GreatSchools rating
- 8/10Longview Elementary SchoolGrades: PK-5Distance: 0.3 mi
- 9/10Heritage Middle SchoolGrades: 6-8Distance: 2 mi
- 10/10Independence High SchoolGrades: 9-12Distance: 4.6 mi
Schools provided by the listing agent
- Elementary: Longview Elementary School
- Middle: Heritage Middle School
- High: Independence High School
Source: RealTracs MLS as distributed by MLS GRID. This data may not be complete. We recommend contacting the local school district to confirm school assignments for this home.
Get a cash offer in 3 minutes
Find out how much your home could sell for in as little as 3 minutes with a no-obligation cash offer.
Estimated market value$452,300
Get a cash offer in 3 minutes
Find out how much your home could sell for in as little as 3 minutes with a no-obligation cash offer.
Estimated market value
$452,300



