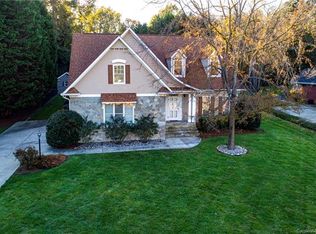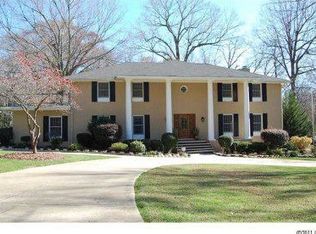This stately brick ranch in the desirable Union County neighborhood of Yorkshire is a rare find. With 3BR and 2 1/2 Baths and tons of open space, this home is great for living, working and entertaining. Minutes to Downtown Monroe, Highway 74 and the new US 74 Bypass, this location is versatile, and convenient. Much of the space is open floor-plan with a kitchen and den that are open yet cozy too. Whether you are relaxing on the screen porch, the back patio, in the den, or in the elegant great room, you will enjoy living here. The huge garage is perfect for parking and a workshop area too! Nestled in a quiet cut-de-sac, low traffic and privacy are yours. Come and see this today!
This property is off market, which means it's not currently listed for sale or rent on Zillow. This may be different from what's available on other websites or public sources.

