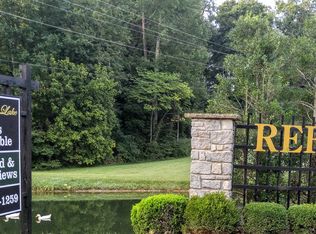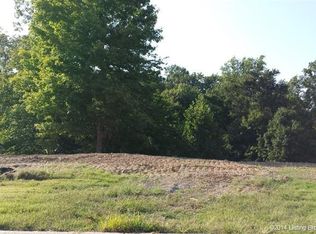Sold for $1,425,000
$1,425,000
3003 Reflection Way, Floyds Knobs, IN 47119
4beds
6,360sqft
Single Family Residence
Built in 2014
1.03 Acres Lot
$1,510,900 Zestimate®
$224/sqft
$4,496 Estimated rent
Home value
$1,510,900
$1.24M - $1.84M
$4,496/mo
Zestimate® history
Loading...
Owner options
Explore your selling options
What's special
Introducing a rare offering in the heart of Floyds Knobs—where timeless design meets modern comfort in one of Southern Indiana's most sought-after communities. Built in 2014 and meticulously maintained, this stunning home is situated on a scenic one-acre lot overlooking a tranquil lake and features an inviting backyard retreat complete with a luxurious pool, covered porch, and ample space for outdoor living. Inside, you'll find a beautifully designed main floor with an open floor plan, a private primary suite and two additional bedrooms, each with their own en suite bathrooms. The heart of the home is a chef's kitchen boasting a large island, custom cabinetry, and a walk-in pantry, all seamlessly connected to a smartly designed utility and storage space, laundry room, and attached garage entry. With flexibility and function in mind, the second floor offers endless potentialperfect for a fourth bedroom, private office, or cozy loft with a full bathroom. The finished walkout basement provides even more room to spread out, ideal for entertaining with a spacious family room, gym, and storage areas. A rare dual-garage setup includes both an attached and detached two-car garage, offering exceptional storage and convenience. Every inch of this property speaks to quality and care, with a feel that rivals new construction. From its incredible setting to its thoughtful floor plan, this home is a standout opportunity in one of the most desirable locations in the region.
Zillow last checked: 8 hours ago
Listing updated: July 10, 2025 at 10:17pm
Listed by:
Brandon R Jones 502-718-0044,
Lenihan Sotheby's Int'l Realty
Bought with:
Collin Tingle, 284651
Schuler Bauer Real Estate Services ERA Powered
Source: GLARMLS,MLS#: 1686716
Facts & features
Interior
Bedrooms & bathrooms
- Bedrooms: 4
- Bathrooms: 6
- Full bathrooms: 4
- 1/2 bathrooms: 2
Primary bedroom
- Level: First
Bedroom
- Level: First
Bedroom
- Level: First
Bedroom
- Level: Second
Primary bathroom
- Level: First
Full bathroom
- Level: First
Full bathroom
- Level: First
Half bathroom
- Level: First
Full bathroom
- Level: Second
Half bathroom
- Level: Basement
Dining area
- Level: First
Family room
- Level: Basement
Kitchen
- Level: First
Living room
- Level: First
Other
- Level: Basement
Heating
- Electric, Forced Air, Propane, Heat Pump
Cooling
- Central Air
Features
- Basement: Walkout Finished
- Number of fireplaces: 1
Interior area
- Total structure area: 3,947
- Total interior livable area: 6,360 sqft
- Finished area above ground: 3,947
- Finished area below ground: 2,413
Property
Parking
- Total spaces: 4
- Parking features: Detached, Attached
- Attached garage spaces: 4
Features
- Stories: 2
- Patio & porch: Patio, Porch
- Has private pool: Yes
- Pool features: In Ground
- Fencing: Full
- Waterfront features: Lake Front
Lot
- Size: 1.03 Acres
- Features: Dead End, Level
Details
- Additional structures: Garage(s)
- Parcel number: 220202400030027002
Construction
Type & style
- Home type: SingleFamily
- Architectural style: Traditional
- Property subtype: Single Family Residence
Materials
- Cement Siding, Stone
- Foundation: Concrete Perimeter
- Roof: Shingle
Condition
- Year built: 2014
Utilities & green energy
- Sewer: Public Sewer
- Water: Public
- Utilities for property: Electricity Connected
Community & neighborhood
Location
- Region: Floyds Knobs
- Subdivision: None
HOA & financial
HOA
- Has HOA: Yes
- HOA fee: $500 annually
Price history
| Date | Event | Price |
|---|---|---|
| 6/11/2025 | Pending sale | $1,495,000+4.9%$235/sqft |
Source: | ||
| 6/10/2025 | Sold | $1,425,000-4.7%$224/sqft |
Source: | ||
| 5/18/2025 | Contingent | $1,495,000$235/sqft |
Source: | ||
| 5/13/2025 | Listed for sale | $1,495,000-9.4%$235/sqft |
Source: | ||
| 1/10/2025 | Listing removed | -- |
Source: Owner Report a problem | ||
Public tax history
| Year | Property taxes | Tax assessment |
|---|---|---|
| 2024 | $6,064 -6.5% | $633,700 -3.2% |
| 2023 | $6,487 +5.1% | $654,800 -1.9% |
| 2022 | $6,169 +5.9% | $667,200 +7.3% |
Find assessor info on the county website
Neighborhood: 47119
Nearby schools
GreatSchools rating
- 7/10Highland Hills Middle SchoolGrades: 5-8Distance: 1.1 mi
- 10/10Floyd Central High SchoolGrades: 9-12Distance: 1.5 mi
- 8/10Floyds Knobs Elementary SchoolGrades: PK-4Distance: 2.5 mi

Get pre-qualified for a loan
At Zillow Home Loans, we can pre-qualify you in as little as 5 minutes with no impact to your credit score.An equal housing lender. NMLS #10287.

