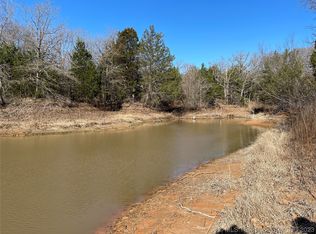Sold for $240,000 on 10/27/25
Zestimate®
$240,000
3003 Red Cedar Rd, Ardmore, OK 73401
7beds
3,360sqft
Manufactured Home, Single Family Residence
Built in 2018
2.5 Acres Lot
$240,000 Zestimate®
$71/sqft
$1,676 Estimated rent
Home value
$240,000
Estimated sales range
Not available
$1,676/mo
Zestimate® history
Loading...
Owner options
Explore your selling options
What's special
Motivated Seller!Bring Offer! Twice the homes! Not 1 home but 2 factory built homes on 2.5 ac outside city limits! This pair of 2018 Clayton factory built homes is located in Dickson, OK was set up with family in mind. The primary DW is a 4 bd- 2 bath modern style home with quartz counter tops in the kitchen & beautiful tiled backsplash. The bedrooms are generous in size with the primary bedroom having a lg size on-suite bath with his & her closets & oversized corner tub with separate shower vanities. The kitchen is open floor plan that leads into the living room. You are welcomed into the home with over sized deck that is perfect for relaxing. A huge shop with two garage door entries and carport area for more parking is also accessible. The 2nd property is a single wide home address known as 2961 Red Cedar Rd.-3 bedroom 2 bath home in great condition, currently occupied by a long term quiet tenant-- details on lease available upon request. Both properties are permanently affixed with cemented foundations with tie downs. Both were professionally installed & set up by the sales manufacture. This property is a great set up for multifamily dwelling 2 homes in one with Granny POD in mind it was developed! Or for the many that are looking for investment property potential. The property is located outside the city limits and has room to expand with more factory built homes. This little haven could be your next plunge into financial freedom or maybe a lake home get away; location is close to Lake Murray with easy access to State Hwy 70 that leads to Madill Oklahoma. Both homes are located in the Dickson ISD each home having its own address. This is a quiet location nestled in with mature trees with all the perks of country life close to town. Seller is motivated and ready for Showings! Current Occupancy -Seller occupies address 3003 Red Cedar Rd. 4/2-2961 Red Cedar 3/2 is occupied by tenant both properties need advanced notice before showing.
Zillow last checked: 8 hours ago
Listing updated: October 27, 2025 at 07:18am
Listed by:
Brandi Hull 580-465-2521,
Turn Key Real Estate
Bought with:
Brandon Parker, 153215
Fathom Realty OK LLC
Source: MLS Technology, Inc.,MLS#: 2525629 Originating MLS: MLS Technology
Originating MLS: MLS Technology
Facts & features
Interior
Bedrooms & bathrooms
- Bedrooms: 7
- Bathrooms: 4
- Full bathrooms: 4
Heating
- Central, Electric
Cooling
- Central Air
Appliances
- Included: Dishwasher, Electric Water Heater, Microwave, Oven, Range
- Laundry: Washer Hookup, Electric Dryer Hookup
Features
- High Ceilings, Laminate Counters, Quartz Counters, Stone Counters, Ceiling Fan(s), Electric Oven Connection, Electric Range Connection, Programmable Thermostat
- Flooring: Carpet, Laminate
- Doors: Insulated Doors, Storm Door(s)
- Windows: Vinyl, Insulated Windows
- Number of fireplaces: 1
- Fireplace features: Other
Interior area
- Total structure area: 3,360
- Total interior livable area: 3,360 sqft
Property
Parking
- Total spaces: 2
- Parking features: Detached, Garage
- Garage spaces: 2
Features
- Levels: One
- Stories: 1
- Patio & porch: Deck
- Exterior features: Other
- Pool features: None
- Fencing: Chain Link,Decorative
Lot
- Size: 2.50 Acres
Details
- Additional structures: Workshop, Second Residence
- Parcel number: 00003604S02E401900
Construction
Type & style
- Home type: MobileManufactured
- Property subtype: Manufactured Home, Single Family Residence
Materials
- Vinyl Siding, Wood Frame
- Foundation: Permanent
- Roof: Asphalt,Fiberglass
Condition
- Year built: 2018
Utilities & green energy
- Sewer: Aerobic Septic
- Water: Well
- Utilities for property: Electricity Available, Water Available
Green energy
- Energy efficient items: Doors, Windows
Community & neighborhood
Security
- Security features: Storm Shelter, Smoke Detector(s)
Location
- Region: Ardmore
- Subdivision: Dickson City Tracts
Other
Other facts
- Listing terms: Conventional,Other
Price history
| Date | Event | Price |
|---|---|---|
| 10/27/2025 | Sold | $240,000-10.8%$71/sqft |
Source: | ||
| 10/6/2025 | Pending sale | $269,000$80/sqft |
Source: | ||
| 8/9/2025 | Price change | $269,000-3.6%$80/sqft |
Source: | ||
| 7/10/2025 | Price change | $279,000-2.1%$83/sqft |
Source: | ||
| 6/17/2025 | Listed for sale | $285,000+14%$85/sqft |
Source: | ||
Public tax history
| Year | Property taxes | Tax assessment |
|---|---|---|
| 2024 | $3,144 +3.5% | $30,870 +5% |
| 2023 | $3,037 +50.9% | $29,400 +37.3% |
| 2022 | $2,012 +41.9% | $21,416 +42.6% |
Find assessor info on the county website
Neighborhood: 73401
Nearby schools
GreatSchools rating
- 6/10Dickson Elementary SchoolGrades: PK-2Distance: 3.8 mi
- 5/10Dickson Middle SchoolGrades: 6-8Distance: 3.8 mi
- 6/10Dickson High SchoolGrades: 9-12Distance: 3.8 mi
Schools provided by the listing agent
- Elementary: Dickson
- High: Dickson
- District: Dickson - Sch Dist (DK2)
Source: MLS Technology, Inc.. This data may not be complete. We recommend contacting the local school district to confirm school assignments for this home.
