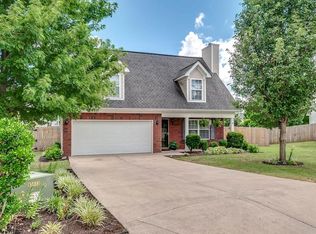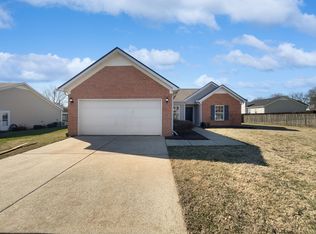Closed
$405,000
3003 Pandell Ct, Spring Hill, TN 37174
3beds
1,262sqft
Single Family Residence, Residential
Built in 2004
0.28 Acres Lot
$407,500 Zestimate®
$321/sqft
$1,944 Estimated rent
Home value
$407,500
$387,000 - $428,000
$1,944/mo
Zestimate® history
Loading...
Owner options
Explore your selling options
What's special
The charm and curb appeal of 3003 Pandell Court are abundant! This turn-key 3 bedroom, 2 bath home has been meticulously cared for and boasts an open, light-filled floor plan with vaulted ceilings, new paint, and newly retiled bathroom. The roof was fully replaced in 2021, offering peace of mind for years to come. Much thought and love have gone into the landscaping, making this house a showstopper. Close to dining, shopping, schools, within an hour of Nashville International Airport, all for a price point not often found in Williamson County!
Zillow last checked: 8 hours ago
Listing updated: June 16, 2025 at 08:51am
Listing Provided by:
Brooke Anne Minor 615-598-8585,
Tim Thompson Premier REALTORS
Bought with:
Jared Johnson, 348983
Luxury Homes of Tennessee
Source: RealTracs MLS as distributed by MLS GRID,MLS#: 2867629
Facts & features
Interior
Bedrooms & bathrooms
- Bedrooms: 3
- Bathrooms: 2
- Full bathrooms: 2
- Main level bedrooms: 3
Bedroom 1
- Features: Suite
- Level: Suite
- Area: 168 Square Feet
- Dimensions: 12x14
Bedroom 2
- Area: 100 Square Feet
- Dimensions: 10x10
Bedroom 3
- Area: 100 Square Feet
- Dimensions: 10x10
Dining room
- Features: Combination
- Level: Combination
- Area: 72 Square Feet
- Dimensions: 9x8
Kitchen
- Features: Pantry
- Level: Pantry
- Area: 108 Square Feet
- Dimensions: 9x12
Living room
- Features: Combination
- Level: Combination
Heating
- Central, Electric
Cooling
- Ceiling Fan(s), Central Air, Electric
Appliances
- Included: Electric Oven, Cooktop, Dishwasher, Disposal
Features
- Ceiling Fan(s), Entrance Foyer, Walk-In Closet(s)
- Flooring: Carpet, Laminate, Vinyl
- Basement: Slab
- Has fireplace: No
Interior area
- Total structure area: 1,262
- Total interior livable area: 1,262 sqft
- Finished area above ground: 1,262
Property
Parking
- Total spaces: 2
- Parking features: Garage Door Opener, Attached
- Attached garage spaces: 2
Accessibility
- Accessibility features: Accessible Entrance
Features
- Levels: One
- Stories: 1
- Patio & porch: Patio
Lot
- Size: 0.28 Acres
- Dimensions: 52 x 105
- Features: Level
Details
- Parcel number: 094167E F 06300 00011167E
- Special conditions: Standard
Construction
Type & style
- Home type: SingleFamily
- Architectural style: Cottage
- Property subtype: Single Family Residence, Residential
Materials
- Brick, Vinyl Siding
- Roof: Shingle
Condition
- New construction: No
- Year built: 2004
Utilities & green energy
- Sewer: Public Sewer
- Water: Public
- Utilities for property: Water Available
Community & neighborhood
Security
- Security features: Smoke Detector(s)
Location
- Region: Spring Hill
- Subdivision: Ridgeport Sec 6
HOA & financial
HOA
- Has HOA: Yes
- HOA fee: $53 quarterly
Price history
| Date | Event | Price |
|---|---|---|
| 6/16/2025 | Sold | $405,000$321/sqft |
Source: | ||
| 5/9/2025 | Pending sale | $405,000$321/sqft |
Source: | ||
| 5/7/2025 | Listed for sale | $405,000+118.3%$321/sqft |
Source: | ||
| 8/7/2015 | Sold | $185,500-2.3%$147/sqft |
Source: | ||
| 6/16/2015 | Listed for sale | $189,900+24.9%$150/sqft |
Source: TheDailyClassifieds.Com #1642181 Report a problem | ||
Public tax history
| Year | Property taxes | Tax assessment |
|---|---|---|
| 2024 | $1,575 | $61,300 |
| 2023 | $1,575 | $61,300 |
| 2022 | $1,575 -2.1% | $61,300 |
Find assessor info on the county website
Neighborhood: 37174
Nearby schools
GreatSchools rating
- 8/10Longview Elementary SchoolGrades: PK-5Distance: 0.3 mi
- 9/10Heritage Middle SchoolGrades: 6-8Distance: 1.8 mi
- 10/10Independence High SchoolGrades: 9-12Distance: 4.3 mi
Schools provided by the listing agent
- Elementary: Longview Elementary School
- Middle: Heritage Middle School
- High: Independence High School
Source: RealTracs MLS as distributed by MLS GRID. This data may not be complete. We recommend contacting the local school district to confirm school assignments for this home.
Get a cash offer in 3 minutes
Find out how much your home could sell for in as little as 3 minutes with a no-obligation cash offer.
Estimated market value
$407,500

