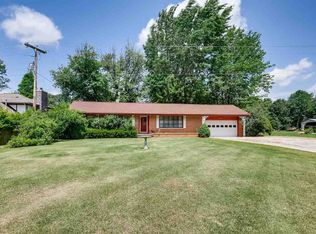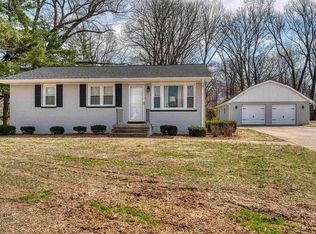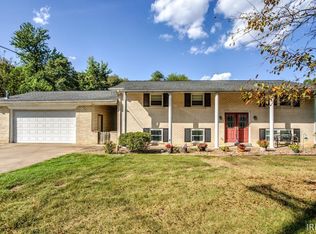Closed
$391,000
3003 Orchard Rd, Evansville, IN 47720
5beds
2,631sqft
Single Family Residence
Built in 1979
1.02 Acres Lot
$425,900 Zestimate®
$--/sqft
$2,246 Estimated rent
Home value
$425,900
$400,000 - $456,000
$2,246/mo
Zestimate® history
Loading...
Owner options
Explore your selling options
What's special
Here's your opportunity to own a beautiful, well-built home on just over an acre lot that is overlooking a shared, fully stocked lake on Evansville's Northwest side. Upon approaching this home, you will appreciate the impressive stone and brick façade and lovely landscaping that guides you to the front door. Inside, you are greeted by a spacious great room that offers a gorgeous stone fireplace equipped with a gold plated Xtrodinair fireplace insert. This great room also offers access to the meticulously landscaped stone patio with Koi Pond. Just off the great room, is the fully applianced kitchen that provides stunning cherry cabinetry with crown moulding and ample storage space. There is additional storage space in the kitchen island that also provides additional seating. Down the hall is the first of five bedrooms (currently being used as an office space) along with the immense primary bedroom. The primary bedroom offers another stone, wood burning fireplace, a huge walk-in closet as well as access to the very large deck that overlooks this beautiful property. Upstairs you will find 3 additional bedrooms along with another full bathroom. Outside is a detached garage with 200-amp service and floored storage space on the upper level. While outside, don't miss the pebble beach at the lakes edge! This home and property are remarkable!
Zillow last checked: 8 hours ago
Listing updated: June 02, 2023 at 01:35pm
Listed by:
Gretchen Ballard Office:812-426-9020,
F.C. TUCKER EMGE
Bought with:
Penny Crick, RB14041864
ERA FIRST ADVANTAGE REALTY, INC
Source: IRMLS,MLS#: 202309036
Facts & features
Interior
Bedrooms & bathrooms
- Bedrooms: 5
- Bathrooms: 2
- Full bathrooms: 2
- Main level bedrooms: 2
Bedroom 1
- Level: Main
Bedroom 2
- Level: Main
Kitchen
- Level: Main
- Area: 198
- Dimensions: 18 x 11
Living room
- Level: Main
- Area: 494
- Dimensions: 26 x 19
Heating
- Natural Gas
Cooling
- Central Air
Appliances
- Included: Dishwasher, Microwave, Refrigerator, Washer, Dryer-Electric, Electric Range
Features
- 1st Bdrm En Suite, Countertops-Solid Surf, Kitchen Island, Main Level Bedroom Suite
- Flooring: Carpet, Laminate, Tile
- Basement: Crawl Space
- Attic: Pull Down Stairs,Storage
- Number of fireplaces: 2
- Fireplace features: Living Room, 1st Bdrm
Interior area
- Total structure area: 2,631
- Total interior livable area: 2,631 sqft
- Finished area above ground: 2,631
- Finished area below ground: 0
Property
Parking
- Total spaces: 2.5
- Parking features: Attached, Garage Utilities, Gravel
- Attached garage spaces: 2.5
- Has uncovered spaces: Yes
Features
- Levels: Two
- Stories: 2
- Patio & porch: Patio
- Has view: Yes
- View description: Water
- Has water view: Yes
- Water view: Water
- Waterfront features: Waterfront, Lake, Private Beach, Lake Front
- Body of water: Other
- Frontage length: Water Frontage(0)
Lot
- Size: 1.02 Acres
- Dimensions: 234 X 285
- Features: City/Town/Suburb, Rural Subdivision, Landscaped
Details
- Additional structures: Second Garage
- Parcel number: 820314003125.001022
- Zoning: R-1
Construction
Type & style
- Home type: SingleFamily
- Architectural style: Cabin/Cottage
- Property subtype: Single Family Residence
Materials
- Brick, Stone
- Roof: Shingle
Condition
- New construction: No
- Year built: 1979
Utilities & green energy
- Sewer: Septic Tank
- Water: City
Community & neighborhood
Location
- Region: Evansville
- Subdivision: Cletus Bittner
Other
Other facts
- Listing terms: Cash,Conventional,FHA,USDA Loan,VA Loan
Price history
| Date | Event | Price |
|---|---|---|
| 6/2/2023 | Sold | $391,000-7.6% |
Source: | ||
| 5/11/2023 | Pending sale | $423,000 |
Source: | ||
| 3/28/2023 | Listed for sale | $423,000-0.1% |
Source: | ||
| 1/1/2023 | Listing removed | $423,500 |
Source: | ||
| 10/12/2022 | Price change | $423,500-1.2% |
Source: | ||
Public tax history
| Year | Property taxes | Tax assessment |
|---|---|---|
| 2024 | $2,213 -8.4% | $223,700 +2.5% |
| 2023 | $2,416 +1.2% | $218,200 -2.3% |
| 2022 | $2,387 +3.7% | $223,400 +6.5% |
Find assessor info on the county website
Neighborhood: 47720
Nearby schools
GreatSchools rating
- 8/10Cynthia Heights Elementary SchoolGrades: K-5Distance: 3 mi
- 7/10Helfrich Park Stem AcademyGrades: 6-8Distance: 6.6 mi
- 8/10New Tech InstituteGrades: 9-12Distance: 6.5 mi
Schools provided by the listing agent
- Elementary: Cynthia Heights
- Middle: Helfrich
- High: Francis Joseph Reitz
- District: Evansville-Vanderburgh School Corp.
Source: IRMLS. This data may not be complete. We recommend contacting the local school district to confirm school assignments for this home.
Get pre-qualified for a loan
At Zillow Home Loans, we can pre-qualify you in as little as 5 minutes with no impact to your credit score.An equal housing lender. NMLS #10287.
Sell for more on Zillow
Get a Zillow Showcase℠ listing at no additional cost and you could sell for .
$425,900
2% more+$8,518
With Zillow Showcase(estimated)$434,418


