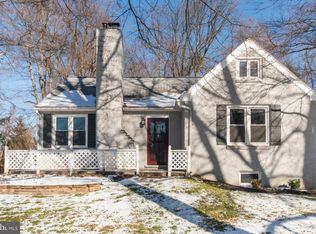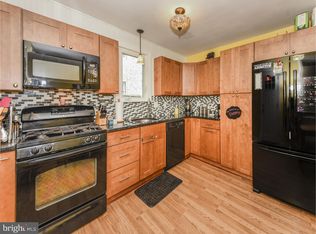Welcome home to this beautifully renovated three bedroom, two bath home in Abington School District. Don't miss out on this great home, it won't last long! Entering from the stone porch you are welcomed to the open concept living design with plenty of room to entertain or just sit back and relax. The first floor boasts refinished hardwood floors & neutral decor throughout the living room , dining area, kitchen and bedrooms. The brand new kitchen features soft close shaker cabinets, Quartzite counter tops, custom subway tile backsplash, gas cooking and stainless steel appliances. Off of the kitchen is a family room that has access to the rear yard and shed. If you're looking for bedrooms on the main floor, now you found them! Off of the living room there are two generously sized bedrooms that share a new bathroom with a large vanity, dual flush toilet, subway tiled shower/tub and plank tile floor. Oh there's more!! The 2nd floor has a master suite with a dressing area/walk in closet & plenty of other areas for storage. Not to mention the en-suite bathroom with double sinks, subway tile shower, plank tile floor and barn door. Head on down to the finished basement with outside access and an unfinished area that offers plenty of storage. The laundry area has a gas hook up for a gas dryer, new HVAC system and hot water heater. The basement has been waterproofed and there is a transferable warranty to the new owner. This home is located close to the PA Turnpike, 611, public transportation and the Willow Grove Mall. Schedule your showing today.
This property is off market, which means it's not currently listed for sale or rent on Zillow. This may be different from what's available on other websites or public sources.

