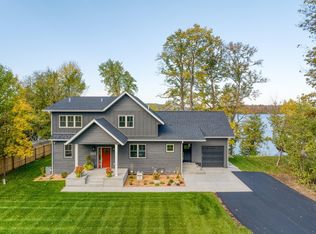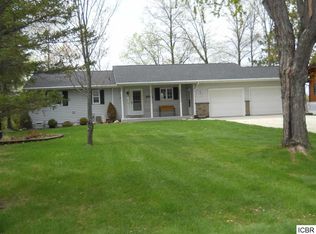Closed
$1,490,000
3003 Old Golf Course Rd, Grand Rapids, MN 55744
5beds
4,263sqft
Single Family Residence
Built in 2022
0.38 Acres Lot
$1,474,100 Zestimate®
$350/sqft
$3,829 Estimated rent
Home value
$1,474,100
$1.30M - $1.67M
$3,829/mo
Zestimate® history
Loading...
Owner options
Explore your selling options
What's special
Fall in love with this gorgeous 2022 modern farmhouse-inspired gem! With custom floor-to-ceiling windows, you’ll soak in stunning western sunsets and enjoy a fantastic location near town, schools, the hospital, and the Pokegama Golf Course. This brand-new home features high-quality materials and an open floor plan that showcases amazing lake views and inviting spaces. The main floor includes a spacious primary bedroom suite, a professional-grade kitchen, and a lovely laundry room. The kitchen is the heart of the home, perfect for cooking and hanging out, with stainless steel appliances and an extended deck great for entertaining. Downstairs, you’ll find a large family room, a private sauna, and a walk-out patio just steps from the water. Don’t miss your chance to make this beautiful property yours—schedule a viewing today!
Zillow last checked: 8 hours ago
Listing updated: December 20, 2025 at 10:50pm
Listed by:
Molly Tulek 218-360-0945,
EDGE OF THE WILDERNESS REALTY
Bought with:
Mitchel Kellin
COLDWELL BANKER NORTHWOODS
Source: NorthstarMLS as distributed by MLS GRID,MLS#: 6622341
Facts & features
Interior
Bedrooms & bathrooms
- Bedrooms: 5
- Bathrooms: 4
- Full bathrooms: 2
- 3/4 bathrooms: 1
- 1/2 bathrooms: 1
Bedroom
- Level: Main
- Area: 205.4 Square Feet
- Dimensions: 15.8x13
Bedroom 2
- Level: Upper
- Area: 240.9 Square Feet
- Dimensions: 16.5x14.6
Bedroom 3
- Level: Upper
- Area: 213.07 Square Feet
- Dimensions: 14.3x14.9
Bedroom 4
- Level: Lower
- Area: 175.36 Square Feet
- Dimensions: 12.8x13.7
Bedroom 5
- Level: Lower
- Area: 175.36 Square Feet
- Dimensions: 12.8x13.7
Primary bathroom
- Level: Main
- Area: 48.45 Square Feet
- Dimensions: 5.1x9.5
Dining room
- Level: Main
- Area: 163.9 Square Feet
- Dimensions: 11x14.9
Family room
- Level: Lower
- Area: 280.32 Square Feet
- Dimensions: 19.2x14.6
Kitchen
- Level: Main
- Area: 205.5 Square Feet
- Dimensions: 15x13.7
Laundry
- Level: Main
- Area: 76.5 Square Feet
- Dimensions: 15.3x5
Living room
- Level: Main
- Area: 321.2 Square Feet
- Dimensions: 22x14.6
Loft
- Level: Upper
- Area: 387.53 Square Feet
- Dimensions: 27.1x14.3
Sauna
- Level: Lower
- Area: 39.6 Square Feet
- Dimensions: 6x6.6
Storage
- Level: Upper
- Area: 111.25 Square Feet
- Dimensions: 12.5x8.9
Heating
- Forced Air
Cooling
- Central Air
Appliances
- Included: Dishwasher, Microwave, Refrigerator
Features
- Basement: Finished,Full,Walk-Out Access
- Number of fireplaces: 1
- Fireplace features: Living Room
Interior area
- Total structure area: 4,263
- Total interior livable area: 4,263 sqft
- Finished area above ground: 2,842
- Finished area below ground: 1,421
Property
Parking
- Total spaces: 2
- Parking features: Attached
- Attached garage spaces: 2
- Details: Garage Dimensions (23x29)
Accessibility
- Accessibility features: None
Features
- Levels: Two
- Stories: 2
- Patio & porch: Covered, Deck, Front Porch, Patio, Wrap Around
- Has view: Yes
- View description: West
- Waterfront features: Lake Front, Lake Bottom(Hard, Sand)
- Frontage length: Water Frontage: 101
Lot
- Size: 0.38 Acres
- Dimensions: 100 x 165
Details
- Additional structures: Storage Shed
- Foundation area: 1421
- Parcel number: 055000050
- Zoning description: Residential-Single Family
Construction
Type & style
- Home type: SingleFamily
- Property subtype: Single Family Residence
Materials
- Frame
- Roof: Age 8 Years or Less,Asphalt
Condition
- New construction: Yes
- Year built: 2022
Utilities & green energy
- Electric: 200+ Amp Service, Power Company: Grand Rapids Public Utilities
- Gas: Natural Gas
- Sewer: Private Sewer
- Water: Private
Community & neighborhood
Location
- Region: Grand Rapids
- Subdivision: Lester Park
HOA & financial
HOA
- Has HOA: No
Other
Other facts
- Road surface type: Paved
Price history
| Date | Event | Price |
|---|---|---|
| 12/20/2024 | Sold | $1,490,000-0.1%$350/sqft |
Source: | ||
| 12/11/2024 | Pending sale | $1,490,750$350/sqft |
Source: | ||
| 10/28/2024 | Listed for sale | $1,490,750-2.2%$350/sqft |
Source: | ||
| 8/15/2024 | Listing removed | -- |
Source: | ||
| 6/24/2024 | Price change | $1,525,000-4.7%$358/sqft |
Source: | ||
Public tax history
Tax history is unavailable.
Neighborhood: 55744
Nearby schools
GreatSchools rating
- 7/10West Rapids ElementaryGrades: K-5Distance: 0.7 mi
- 5/10Robert J. Elkington Middle SchoolGrades: 6-8Distance: 3.5 mi
- 7/10Grand Rapids Senior High SchoolGrades: 9-12Distance: 2.8 mi

Get pre-qualified for a loan
At Zillow Home Loans, we can pre-qualify you in as little as 5 minutes with no impact to your credit score.An equal housing lender. NMLS #10287.

