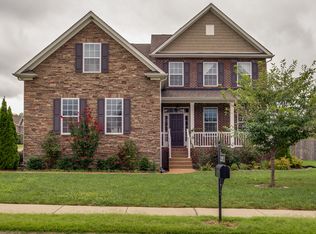You will find the rocking chair front porch invites you to relax and sip southern sweet tea. The deck off the kitchen is the perfect place to enjoy a summer meal prepared via the grill on the stamped concrete patio. When building this home the owners chose many beautiful upgrades. Rich dark cabinetry with farmhouse doors, a walk-in pantry in the kitchen. Hardwood floors are throughout the main level and there are farmhouse interior doors throughout. If you're looking for plenty of space, you've found it here. There is an office and a playroom on the main level. The room being used as a playroom could easily be a second office. THE SPACIOUS MASTER SUITE is upstairs featuring a luxurious bath. The large walk in closet is accessed through the bath. And then through the closet enter another finished room with a window providing great storage space, exercise room, or however you need to used this added space. There are three additional and generously sized bedrooms upstairs. Each with its own walk-in closet. A great design feature of this floor plan is the laundry room is located upstairs near the bedrooms. You will also be pleased to find a bonus room centrally located upstairs. A three car garage is a plus for even more vehicles or "toys".
This property is off market, which means it's not currently listed for sale or rent on Zillow. This may be different from what's available on other websites or public sources.

