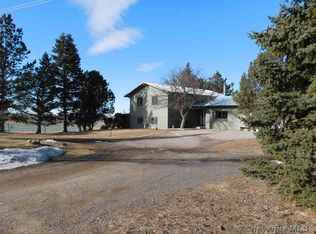Country charm minutes from city amenities. No covenants! Hand-hewn hickory floors in the main level bedrooms. Fresh landscaping with trees, bushes, wind panels, shed & terraced walkway. Partially paved driveway. Main floor laundry next to huge walk-in closet, through to the master suite. New Roof 9/19, new insulated steel garage doors, new sliding doors in partially finished basement. Enjoy the sun on the walkout garden patio. The north covered porch offers relief from the heat of summer. Welcome home!
This property is off market, which means it's not currently listed for sale or rent on Zillow. This may be different from what's available on other websites or public sources.
