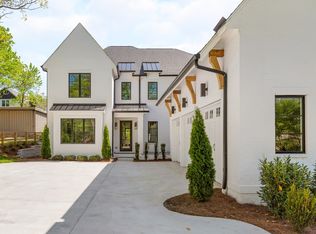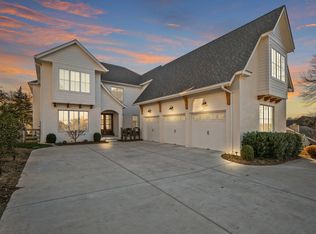NEW TO MARKET - Green Hills Dream Home with a perfect mix of Tradition & Modernity by Nashville Construction Company. EVERYTHING you could want in 5,500+ SFT of well appointed space, setback off Hobbs for privacy, fenced yard, natural setting, hardwoods throughout, enormous kitchen, huge living & dining, three car garage, two flex rooms, screened-in porch w/ fireplace, hand selected finishes - lighting, hardware, railing - Charm, elegance, privacy, luxury...all in one place. Must see in person!
This property is off market, which means it's not currently listed for sale or rent on Zillow. This may be different from what's available on other websites or public sources.


