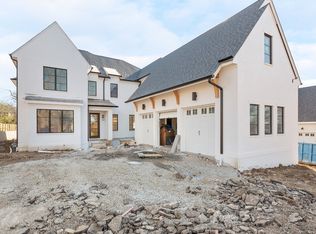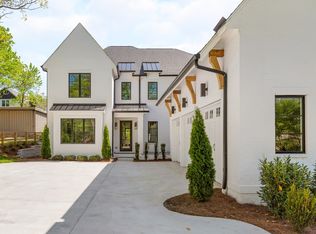Closed
$2,370,000
3003 Hobbs Rd #B, Nashville, TN 37215
5beds
5,579sqft
Horizontal Property Regime - Detached, Residential
Built in 2020
0.5 Acres Lot
$2,803,000 Zestimate®
$425/sqft
$11,742 Estimated rent
Home value
$2,803,000
$2.55M - $3.14M
$11,742/mo
Zestimate® history
Loading...
Owner options
Explore your selling options
What's special
NEW PRICE! Stunning luxury dream home in desirable Green Hills. Like-NEW design from respected longtime builder Nashville Construction Company. Walk to National Blue Ribbon winning Julia Green Elementary School, 1 of just 367 Schools across the country to receive this prestigious award! This incredible floor plan flows seamlessly between spaces. 2 Bedrooms located on the main floor, 3 enormous bedrooms upstairs accompany a peaceful library, a spacious bonus rm, a flex rm with full wet bar & even 700+ sqft of walk-in attic that could easily be finished out above the 3 car garage! The master suite features an incredible bathrm & a closet that goes on for days. The kitchen is appointed with monogram appliances, an enormous custom pantry & wet bar. 2 laundry rms, amazing outdoor spaces & more
Zillow last checked: 8 hours ago
Listing updated: July 17, 2024 at 02:41pm
Listing Provided by:
Gary Ashton 615-301-1650,
The Ashton Real Estate Group of RE/MAX Advantage,
Jonny Lee 615-429-3032,
The Ashton Real Estate Group of RE/MAX Advantage
Bought with:
Franklin Pargh, 316279
Compass RE
Carina Cristofalo, 363843
Compass RE
Source: RealTracs MLS as distributed by MLS GRID,MLS#: 2493061
Facts & features
Interior
Bedrooms & bathrooms
- Bedrooms: 5
- Bathrooms: 6
- Full bathrooms: 5
- 1/2 bathrooms: 1
- Main level bedrooms: 2
Bedroom 1
- Area: 304 Square Feet
- Dimensions: 19x16
Bedroom 2
- Features: Bath
- Level: Bath
- Area: 256 Square Feet
- Dimensions: 16x16
Bedroom 3
- Features: Bath
- Level: Bath
- Area: 342 Square Feet
- Dimensions: 19x18
Bedroom 4
- Features: Bath
- Level: Bath
- Area: 224 Square Feet
- Dimensions: 16x14
Bonus room
- Features: Wet Bar
- Level: Wet Bar
- Area: 320 Square Feet
- Dimensions: 20x16
Den
- Features: Bookcases
- Level: Bookcases
- Area: 420 Square Feet
- Dimensions: 21x20
Dining room
- Features: Formal
- Level: Formal
- Area: 280 Square Feet
- Dimensions: 20x14
Kitchen
- Features: Pantry
- Level: Pantry
- Area: 384 Square Feet
- Dimensions: 24x16
Living room
- Area: 400 Square Feet
- Dimensions: 20x20
Heating
- Central, Natural Gas
Cooling
- Central Air, Electric
Appliances
- Included: Dishwasher, Disposal, Freezer, Microwave, Refrigerator, Double Oven, Electric Oven, Gas Range
- Laundry: Utility Connection
Features
- Ceiling Fan(s), Storage, Walk-In Closet(s), Wet Bar, Entrance Foyer, Primary Bedroom Main Floor
- Flooring: Carpet, Wood, Tile
- Basement: Crawl Space
- Number of fireplaces: 2
- Fireplace features: Living Room, Gas
Interior area
- Total structure area: 5,579
- Total interior livable area: 5,579 sqft
- Finished area above ground: 5,579
Property
Parking
- Total spaces: 6
- Parking features: Garage Door Opener, Garage Faces Side, Concrete, Parking Pad
- Garage spaces: 3
- Uncovered spaces: 3
Features
- Levels: Two
- Stories: 2
- Patio & porch: Porch, Covered, Patio, Screened
- Fencing: Full
Lot
- Size: 0.50 Acres
- Features: Level
Details
- Parcel number: 131011E00200CO
- Special conditions: Standard
Construction
Type & style
- Home type: SingleFamily
- Architectural style: Contemporary
- Property subtype: Horizontal Property Regime - Detached, Residential
Materials
- Brick
- Roof: Shingle
Condition
- New construction: No
- Year built: 2020
Utilities & green energy
- Sewer: Public Sewer
- Water: Public
- Utilities for property: Electricity Available, Water Available
Community & neighborhood
Security
- Security features: Fire Alarm, Security System, Smoke Detector(s)
Location
- Region: Nashville
- Subdivision: 3003 Hobbs Drive Commons
Price history
| Date | Event | Price |
|---|---|---|
| 5/7/2023 | Sold | $2,370,000-10.6%$425/sqft |
Source: | ||
| 4/7/2023 | Contingent | $2,650,000$475/sqft |
Source: | ||
| 3/30/2023 | Price change | $2,650,000-5.4%$475/sqft |
Source: | ||
| 3/4/2023 | Listed for sale | $2,799,900+65.7%$502/sqft |
Source: | ||
| 6/25/2020 | Sold | $1,690,000$303/sqft |
Source: | ||
Public tax history
Tax history is unavailable.
Neighborhood: Green Hills
Nearby schools
GreatSchools rating
- 8/10Julia Green Elementary SchoolGrades: K-4Distance: 0.2 mi
- 8/10John T. Moore Middle SchoolGrades: 5-8Distance: 1.5 mi
- 6/10Hillsboro High SchoolGrades: 9-12Distance: 1 mi
Schools provided by the listing agent
- Elementary: Julia Green Elementary
- Middle: John Trotwood Moore Middle
- High: Hillsboro Comp High School
Source: RealTracs MLS as distributed by MLS GRID. This data may not be complete. We recommend contacting the local school district to confirm school assignments for this home.
Get a cash offer in 3 minutes
Find out how much your home could sell for in as little as 3 minutes with a no-obligation cash offer.
Estimated market value
$2,803,000

