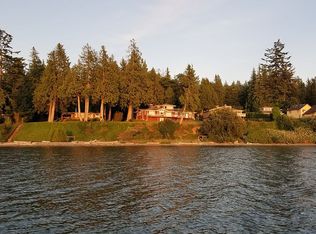Complete remodel in 2010! Approximately 1.5 acres with large catherdral cedars. Fronts on 135 ft. of Lummi Bay. A large, sandy beach unlike any other in the area, perfect for volleyball and other beach activities. Westward views of the active shipping lanes and the graceful San Juan Islands are exceeded only by the unbelievable sunsets. Recent remodel includes new roof, craftsman style front entry door, professionally refinished solid oak floors, solid oak cabinets, tiled counter tops, new bathroom cabinets, toilet, and custom tiled surround tub.
This property is off market, which means it's not currently listed for sale or rent on Zillow. This may be different from what's available on other websites or public sources.
