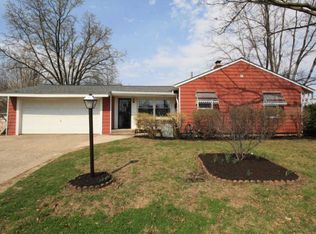*GET $3,000 in GRANT MONEY* to purchase this charming ranch home has gorgeous custom stone and great curb appeal. You will love the gleaming hardwood floors throughout. The great room lends itself beautifully to entertaining with a cozy fireplace. The inviting gourmet kitchen is thoughtfully designed, and quality crafted with abundant cabinetry and contemporary ceramic tile floors. Enjoy hosting holiday dinner with family and friends in your spacious formal dining room. The generous owner's suite has two spacious closets. The newly upgraded bath has a gorgeous tile enclosure, raised vanity and new bathroom fixtures. Freshly painted throughout. Professionally designed landscaping with paver patio. This home is a Must See and Must Buy. Welcome Home!
This property is off market, which means it's not currently listed for sale or rent on Zillow. This may be different from what's available on other websites or public sources.
