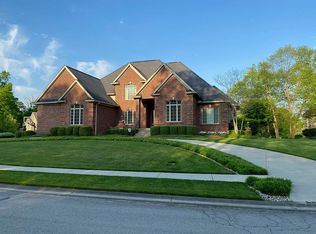Exclusive. Private. Grand. This beautifully maintained home offers the loveliest and largest lot in Wolf Lake. An elegant fountain, arched entry, and generous foyer welcomes guests. The formal dining room with its 18??? ceiling and stacked windows opens to a mezzanine and offers beautiful natural light. The open concept flows from a great room with custom built-ins, fireplace, and another wall of windows to a bright dining area to the dream kitchen with its granite island, abundant cherry cabinetry, two sinks and gas stove, and double ovens. An oversized owner???s suite has double walk in closets and vanities, jetted tub and separate shower. Upstairs, three very substantial bedrooms are served by a large hall bath and a mezzanine view. The walk out lower level has two defined spaces a wet bar, fireplace and bath designed for a shower. An amazing back yard is framed by two brick retaining walls that create a courtyard and room for a pool. The wooded perimeter creates privacy and serenity.
This property is off market, which means it's not currently listed for sale or rent on Zillow. This may be different from what's available on other websites or public sources.

