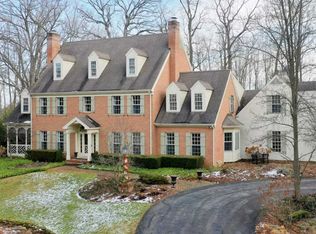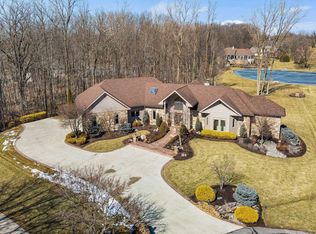Covington Lakes BEAUTIFUL HOME shown with pride on 1.3 wooded acres. Premier lot surrounded by lake in the heart of Aboite. Recently upgraded to superior custom quality with unparalleled style and open bright high ceilings. Spacious rooms with 6064 total square feet. The Dining Room has new wood ceiling molding design and leads to a stunning Living Room. The wonderful Kitchen is like new and a dream to entertain in with quartz counters and newer appliances. The Kitchen also looks into a fantastic newer Family Room with wall of windows plus views of the authentic Japanese Gardens. The Wood Decks are IPE Brazilian Hardwood that will not ever need to be maintained 40 year guarantee. Barn in back of woods that could be a cottage or more garage. Master bedroom on main level with an en suite to die for, his & her extra closets and his & her offices. Upstairs suite for family or guests. 2 newer furnaces, 50 year roof, lighted paths plus in award winning Aboite Schools and near Fort Wayne Trails. The woods at the side of the home is in bloom with daffodils and perennials all summer. Very private lot with newer trees and Japanese Maples that are bright red all summer. The landscape is maintained weekly by LML. Covington Lake boarding west side 349 feet with lovely views from master bedroom and office. The barn could house 2 cars or could be made into a studio or carriage house. Extremely beautiful place to call home. Handy to walking trails in front of addition, close to fire station and very handy to Chestnut shopping, restaurants and the interstate. So many customs and grades have been lovingly updated and added to this home.
This property is off market, which means it's not currently listed for sale or rent on Zillow. This may be different from what's available on other websites or public sources.


