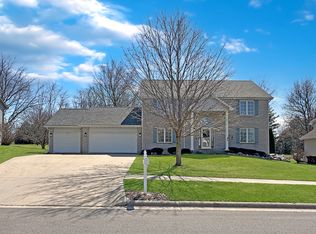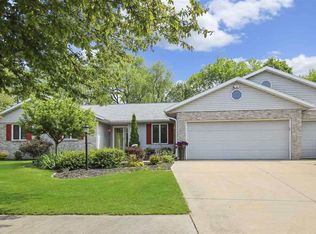Closed
$245,000
3003 Countryside Ln, Freeport, IL 61032
4beds
2,575sqft
Single Family Residence
Built in 1991
0.36 Acres Lot
$277,700 Zestimate®
$95/sqft
$2,681 Estimated rent
Home value
$277,700
Estimated sales range
Not available
$2,681/mo
Zestimate® history
Loading...
Owner options
Explore your selling options
What's special
Welcome to our listing for a timeless and charming classic two-story home nestled along the picturesque border of the golf course. This stunning property offers a comfortable and spacious living experience, featuring a main floor 1/2 bathroom, a main floor laundry room, and a delightful walk-in pantry. As you enter the home, you'll be greeted by an inviting foyer that sets the tone for the elegance and character found throughout. The main floor boasts a well-appointed kitchen with quartz counters. The adjacent formal dining area is perfect for gathering with loved ones and enjoying meals together. One of the highlights of this home is the beautiful four seasons room, thoughtfully added to maximize the enjoyment of the surrounding natural beauty. This versatile space can be used as a cozy reading nook, a home office, or simply a tranquil retreat where you can unwind and appreciate the scenic views of the golf course. Upstairs, you'll find the 4 comfortable bedrooms, including a spacious master suite with a private ensuite bathroom. The additional bath will ensure convenience and privacy for both residents and guests alike. The location of this home is truly unbeatable. Imagine waking up to the soothing sounds of nature and sipping your morning coffee while basking in the beauty of the rolling greens. Move Quickly to schedule a viewing and experience the charm and allure of this exceptional property firsthand.
Zillow last checked: 8 hours ago
Listing updated: August 02, 2024 at 03:33pm
Listing courtesy of:
Kimberly Taylor, MRP 815-541-5557,
NextHome First Class,
Becky Taylor 815-232-4433,
NextHome First Class
Bought with:
Kimberly Taylor, MRP
NextHome First Class
Source: MRED as distributed by MLS GRID,MLS#: 12065650
Facts & features
Interior
Bedrooms & bathrooms
- Bedrooms: 4
- Bathrooms: 3
- Full bathrooms: 2
- 1/2 bathrooms: 1
Primary bedroom
- Features: Bathroom (Full)
- Level: Second
- Area: 252 Square Feet
- Dimensions: 18X14
Bedroom 2
- Level: Second
- Area: 176 Square Feet
- Dimensions: 16X11
Bedroom 3
- Level: Second
- Area: 144 Square Feet
- Dimensions: 12X12
Bedroom 4
- Level: Second
- Area: 143 Square Feet
- Dimensions: 13X11
Dining room
- Level: Main
- Area: 192 Square Feet
- Dimensions: 12X16
Eating area
- Level: Main
- Area: 110 Square Feet
- Dimensions: 11X10
Family room
- Level: Basement
- Area: 270 Square Feet
- Dimensions: 15X18
Kitchen
- Level: Main
- Area: 190 Square Feet
- Dimensions: 19X10
Laundry
- Level: Main
- Area: 42 Square Feet
- Dimensions: 6X7
Living room
- Level: Main
- Area: 247 Square Feet
- Dimensions: 19X13
Sun room
- Level: Main
- Area: 225 Square Feet
- Dimensions: 15X15
Heating
- Natural Gas, Forced Air
Cooling
- Central Air
Features
- Basement: Partially Finished,Full
- Number of fireplaces: 1
- Fireplace features: Living Room
Interior area
- Total structure area: 3,641
- Total interior livable area: 2,575 sqft
- Finished area below ground: 267
Property
Parking
- Total spaces: 2
- Parking features: Concrete, On Site, Garage Owned, Attached, Garage
- Attached garage spaces: 2
Accessibility
- Accessibility features: No Disability Access
Features
- Stories: 2
Lot
- Size: 0.36 Acres
- Dimensions: 105X149
Details
- Parcel number: 18132635400100
- Special conditions: None
Construction
Type & style
- Home type: SingleFamily
- Property subtype: Single Family Residence
Materials
- Cedar
- Roof: Asphalt
Condition
- New construction: No
- Year built: 1991
Utilities & green energy
- Electric: Circuit Breakers
- Sewer: Public Sewer
- Water: Public
Community & neighborhood
Location
- Region: Freeport
HOA & financial
HOA
- Services included: None
Other
Other facts
- Listing terms: Conventional
- Ownership: Fee Simple
Price history
| Date | Event | Price |
|---|---|---|
| 8/2/2024 | Sold | $245,000-2%$95/sqft |
Source: | ||
| 6/17/2024 | Pending sale | $250,000$97/sqft |
Source: | ||
| 5/28/2024 | Listed for sale | $250,000$97/sqft |
Source: | ||
Public tax history
| Year | Property taxes | Tax assessment |
|---|---|---|
| 2024 | $7,536 +7% | $78,121 +12.7% |
| 2023 | $7,042 +4.4% | $69,344 +6.1% |
| 2022 | $6,749 +2.5% | $65,370 +12.9% |
Find assessor info on the county website
Neighborhood: 61032
Nearby schools
GreatSchools rating
- 5/10Lincoln-Douglas Elementary SchoolGrades: PK-4Distance: 0.7 mi
- 2/10Freeport Middle SchoolGrades: 7-8Distance: 2.2 mi
- 1/10Freeport High SchoolGrades: 9-12Distance: 2.2 mi
Schools provided by the listing agent
- District: 145
Source: MRED as distributed by MLS GRID. This data may not be complete. We recommend contacting the local school district to confirm school assignments for this home.
Get pre-qualified for a loan
At Zillow Home Loans, we can pre-qualify you in as little as 5 minutes with no impact to your credit score.An equal housing lender. NMLS #10287.
Sell for more on Zillow
Get a Zillow Showcase℠ listing at no additional cost and you could sell for .
$277,700
2% more+$5,554
With Zillow Showcase(estimated)$283,254

