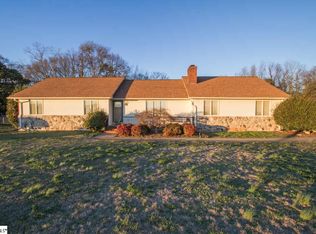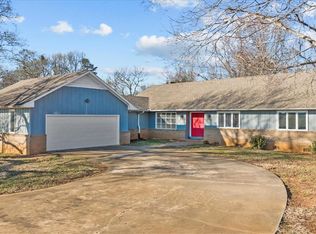Sold for $475,000 on 06/11/25
$475,000
3003 Cobbs Way, Anderson, SC 29621
3beds
3,049sqft
Single Family Residence
Built in 2002
0.38 Acres Lot
$490,200 Zestimate®
$156/sqft
$2,419 Estimated rent
Home value
$490,200
$417,000 - $578,000
$2,419/mo
Zestimate® history
Loading...
Owner options
Explore your selling options
What's special
NEW PRICE !!! Quality craftsmanship in this one level brick home perfectly positioned along the 8th fairway of Cobb’s Glen Golf Course in Anderson, SC. Designed for exceptional flow, privacy and functionality with split bedroom design, open concept living featured in the kitchen, breakfast area and family room. A hidden gem awaits just off the family room… flex space up the stairs with an abundance of natural light and ease of access to the floored attic storage. The kitchen is well-appointed with solid custom wood cabinets and stainless appliances (newer). French doors off the family room, living room and primary suite open onto the inviting sunroom. The entrance opens into the formal living room with vaulted ceiling and trey ceiling featured in the dining room. The spacious primary suite offers generous walk-in closets and en suite with separate shower, jetted tub, linen closet and separate vanities. Two additional bedrooms share a convenient well-designed Jack-and-Jill bath. Closet space is exceptional for size of home. Beautiful hardwood floors, ceramic tile and carpeted bedrooms. The beautifully landscaped yard features natural areas, bedding areas and irrigation system for easy maintenance. The spacious patio offers privacy and beautiful outdoor living space. Cobb’s Glen HOA membership accesses the pool. Golf memberships are optional and not included in annual HOA Dues. This home offers prime location, exceptional design and well-maintained functional living space in close proximity to Anderson and Greenville SC. Schedule your showing today!
Zillow last checked: 8 hours ago
Listing updated: June 11, 2025 at 01:53pm
Listed by:
Robin Smith 770-842-4925,
BHHS C Dan Joyner - Anderson
Bought with:
Stacey Billingsley, 129396
BHHS C Dan Joyner - Anderson
Source: WUMLS,MLS#: 20285763 Originating MLS: Western Upstate Association of Realtors
Originating MLS: Western Upstate Association of Realtors
Facts & features
Interior
Bedrooms & bathrooms
- Bedrooms: 3
- Bathrooms: 3
- Full bathrooms: 2
- 1/2 bathrooms: 1
- Main level bathrooms: 2
- Main level bedrooms: 3
Primary bedroom
- Level: Main
- Dimensions: 13.10x25
Bedroom 2
- Level: Main
- Dimensions: 11x12
Bedroom 3
- Level: Main
- Dimensions: 16x12
Breakfast room nook
- Level: Main
- Dimensions: 7.7x6.6
Den
- Level: Main
- Dimensions: 13x13
Dining room
- Level: Main
- Dimensions: 14x10.6
Kitchen
- Level: Main
- Dimensions: 16.6x10.6
Laundry
- Level: Main
- Dimensions: 9.3x5.7
Living room
- Level: Main
- Dimensions: 14x17
Other
- Level: Upper
- Dimensions: 23x12
Sunroom
- Level: Main
- Dimensions: 16.0x8.8
Heating
- Central, Gas
Cooling
- Central Air, Electric
Appliances
- Included: Dryer, Dishwasher, Electric Oven, Electric Range, Electric Water Heater, Disposal, Microwave, Refrigerator, Washer
- Laundry: Washer Hookup, Electric Dryer Hookup, Sink
Features
- Tray Ceiling(s), Ceiling Fan(s), Dual Sinks, French Door(s)/Atrium Door(s), Fireplace, Jetted Tub, Bath in Primary Bedroom, Main Level Primary, Smooth Ceilings, Solid Surface Counters, Skylights, Separate Shower, Cable TV, Vaulted Ceiling(s), Walk-In Closet(s), Walk-In Shower, Window Treatments, Separate/Formal Living Room
- Flooring: Carpet, Ceramic Tile, Hardwood
- Doors: French Doors, Storm Door(s)
- Windows: Blinds
- Basement: None,Crawl Space,Sump Pump
- Has fireplace: Yes
- Fireplace features: Gas, Gas Log, Option
Interior area
- Total structure area: 3,049
- Total interior livable area: 3,049 sqft
- Finished area above ground: 3,049
- Finished area below ground: 0
Property
Parking
- Total spaces: 2
- Parking features: Attached, Garage, Driveway, Garage Door Opener
- Attached garage spaces: 2
Accessibility
- Accessibility features: Low Threshold Shower
Features
- Levels: One
- Stories: 1
- Patio & porch: Deck, Patio, Porch
- Exterior features: Deck, Sprinkler/Irrigation, Patio, Storm Windows/Doors
- Pool features: Community
- Waterfront features: None
Lot
- Size: 0.38 Acres
- Features: Hardwood Trees, Outside City Limits, On Golf Course, Subdivision, Sloped, Trees
Details
- Parcel number: 1740201007
Construction
Type & style
- Home type: SingleFamily
- Architectural style: Traditional
- Property subtype: Single Family Residence
Materials
- Brick
- Foundation: Crawlspace
- Roof: Architectural,Shingle
Condition
- Year built: 2002
Utilities & green energy
- Sewer: Public Sewer
- Water: Public
- Utilities for property: Electricity Available, Natural Gas Available, Phone Available, Water Available, Cable Available, Underground Utilities
Community & neighborhood
Security
- Security features: Security System Owned, Smoke Detector(s)
Community
- Community features: Clubhouse, Golf, Pool, Tennis Court(s)
Location
- Region: Anderson
- Subdivision: Cobb's Glen
HOA & financial
HOA
- Has HOA: Yes
- Services included: Street Lights
Other
Other facts
- Listing agreement: Exclusive Right To Sell
Price history
| Date | Event | Price |
|---|---|---|
| 6/11/2025 | Sold | $475,000-4.9%$156/sqft |
Source: | ||
| 5/28/2025 | Pending sale | $499,500$164/sqft |
Source: | ||
| 5/4/2025 | Listed for sale | $499,500$164/sqft |
Source: | ||
| 5/1/2025 | Pending sale | $499,500$164/sqft |
Source: BHHS broker feed #20285763 Report a problem | ||
| 4/30/2025 | Contingent | $499,500$164/sqft |
Source: | ||
Public tax history
| Year | Property taxes | Tax assessment |
|---|---|---|
| 2024 | -- | $15,440 |
| 2023 | $4,442 +2.3% | $15,440 |
| 2022 | $4,343 +10.3% | $15,440 +30.7% |
Find assessor info on the county website
Neighborhood: 29621
Nearby schools
GreatSchools rating
- 10/10North Pointe Elementary School Of ChoiceGrades: PK-5Distance: 1.5 mi
- 7/10Mccants Middle SchoolGrades: 6-8Distance: 2.4 mi
- 8/10T. L. Hanna High SchoolGrades: 9-12Distance: 0.9 mi
Schools provided by the listing agent
- Elementary: Midway Elem
- Middle: Glenview Middle
- High: Tl Hanna High
Source: WUMLS. This data may not be complete. We recommend contacting the local school district to confirm school assignments for this home.

Get pre-qualified for a loan
At Zillow Home Loans, we can pre-qualify you in as little as 5 minutes with no impact to your credit score.An equal housing lender. NMLS #10287.
Sell for more on Zillow
Get a free Zillow Showcase℠ listing and you could sell for .
$490,200
2% more+ $9,804
With Zillow Showcase(estimated)
$500,004
